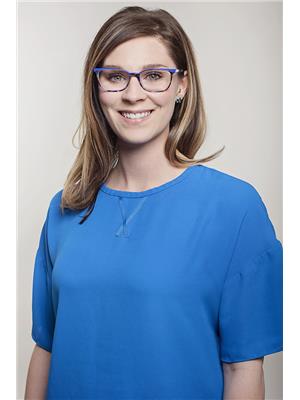Lorri Walters – Saskatoon REALTOR®
- Call or Text: (306) 221-3075
- Email: lorri@royallepage.ca
Description
Details
- Price:
- Type:
- Exterior:
- Garages:
- Bathrooms:
- Basement:
- Year Built:
- Style:
- Roof:
- Bedrooms:
- Frontage:
- Sq. Footage:
2856 Mackay Street Regina, Saskatchewan S4N 2V1
$269,900
Welcome to 2856 Mackay Street, an updated 850 sq ft bungalow just steps from Douglas Park. This 3-bedroom, 2-bathroom home sits on a wide double lot and combines original charm with modern updates, including original hardwood floors, newer windows, updated shingles (2019), new A/C (2021), a high-efficiency furnace, and fresh paint throughout. The main floor offers a bright living room, two spacious bedrooms, a renovated 4-piece bathroom, and a functional kitchen/dining area. The finished basement includes a third bedroom, a second 4-piece bathroom, a living area, and a kitchenette—ideal for use as a non-regulation suite or mortgage helper. The private backyard provides ample space to enjoy, and the detached double garage offers great storage and is in excellent condition. A solid starter home in an unbeatable location—contact your real estate professional for more details.... As per the Seller’s direction, all offers will be presented on 2025-06-16 at 7:00 PM (id:62517)
Property Details
| MLS® Number | SK009163 |
| Property Type | Single Family |
| Neigbourhood | Arnhem Place |
| Features | Treed, Rectangular, Sump Pump |
Building
| Bathroom Total | 2 |
| Bedrooms Total | 3 |
| Appliances | Washer, Refrigerator, Dryer, Window Coverings, Garage Door Opener Remote(s), Stove |
| Architectural Style | Raised Bungalow |
| Basement Development | Finished |
| Basement Type | Full (finished) |
| Constructed Date | 1953 |
| Cooling Type | Central Air Conditioning |
| Heating Fuel | Natural Gas |
| Heating Type | Forced Air |
| Stories Total | 1 |
| Size Interior | 850 Ft2 |
| Type | House |
Parking
| Detached Garage | |
| Heated Garage | |
| Parking Space(s) | 3 |
Land
| Acreage | No |
| Fence Type | Fence |
| Landscape Features | Lawn |
| Size Frontage | 39 Ft ,9 In |
| Size Irregular | 4993.00 |
| Size Total | 4993 Sqft |
| Size Total Text | 4993 Sqft |
Rooms
| Level | Type | Length | Width | Dimensions |
|---|---|---|---|---|
| Basement | Living Room | 15'5 x 9'2 | ||
| Basement | Kitchen | 10'4 x 9'1 | ||
| Basement | Bedroom | 8'10 x 12'3 | ||
| Basement | 4pc Bathroom | x x x | ||
| Basement | Laundry Room | x x x | ||
| Main Level | Living Room | 16'7 x 12'10 | ||
| Main Level | Kitchen/dining Room | 17'11 x 9'3 | ||
| Main Level | Bedroom | 10'2 x 10'3 | ||
| Main Level | Bedroom | 10'3 x 10'6 | ||
| Main Level | 4pc Bathroom | x x x |
https://www.realtor.ca/real-estate/28464239/2856-mackay-street-regina-arnhem-place
Contact Us
Contact us for more information

Kelsey Smith
Salesperson
www.kelseysmith.ca/
2350 - 2nd Avenue
Regina, Saskatchewan S4R 1A6
(306) 791-7666
(306) 565-0088
remaxregina.ca/
Kyle Mader
Salesperson
2350 - 2nd Avenue
Regina, Saskatchewan S4R 1A6
(306) 791-7666
(306) 565-0088
remaxregina.ca/





































