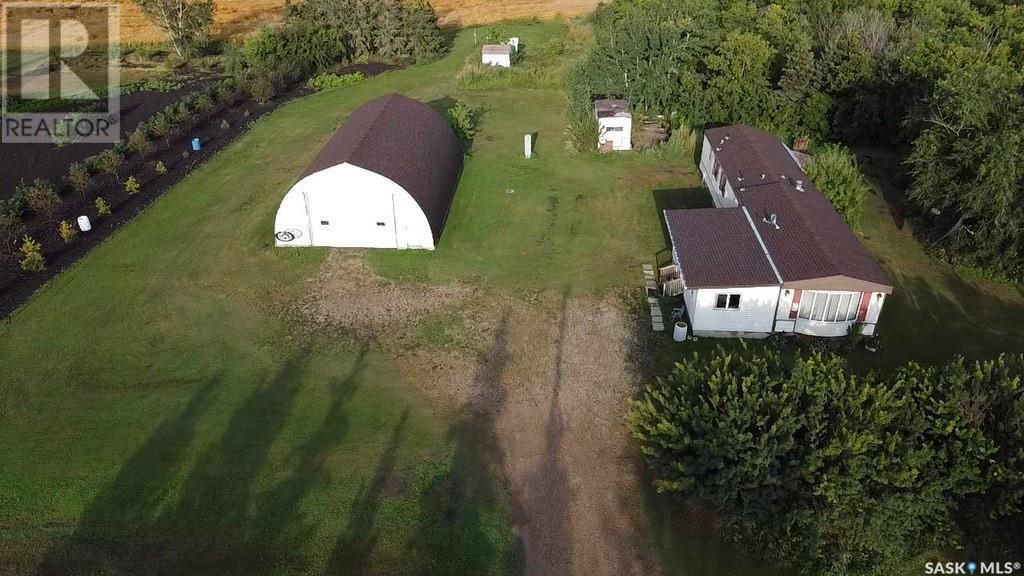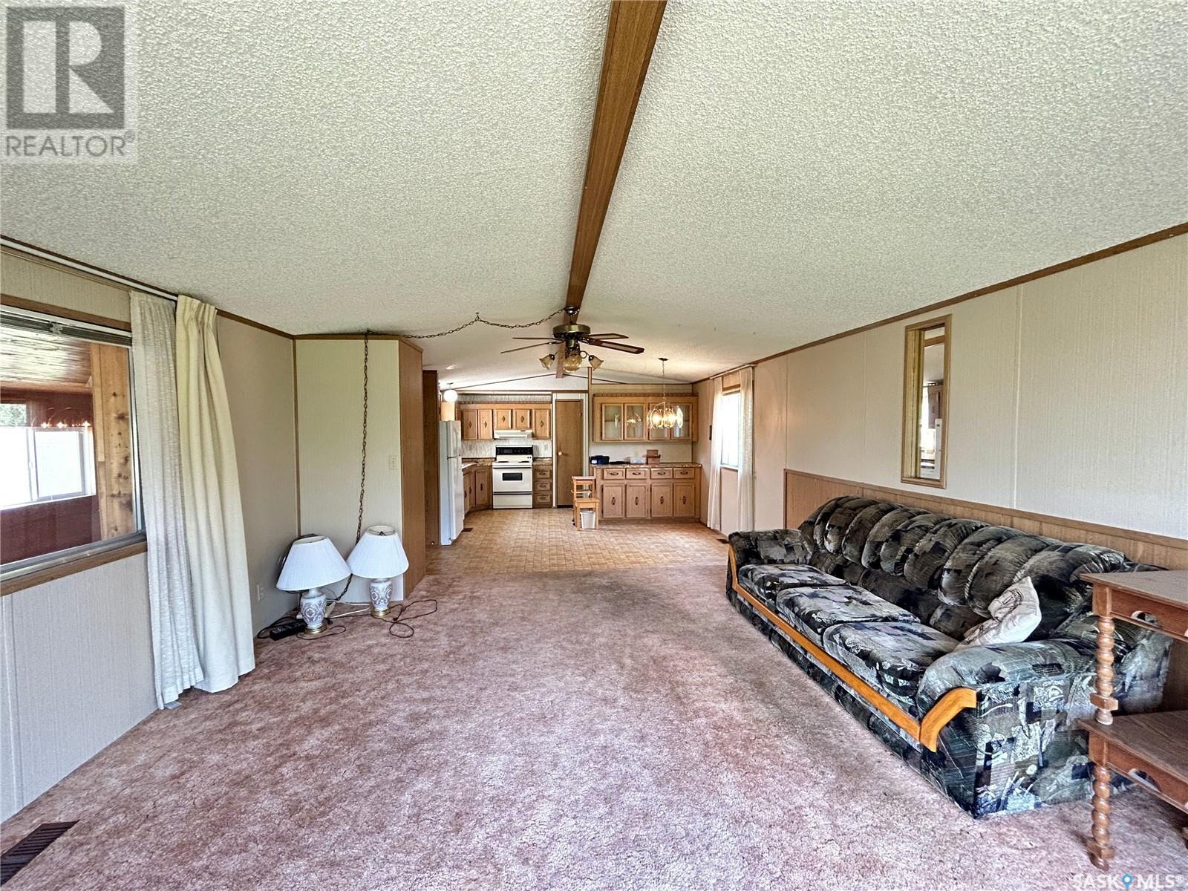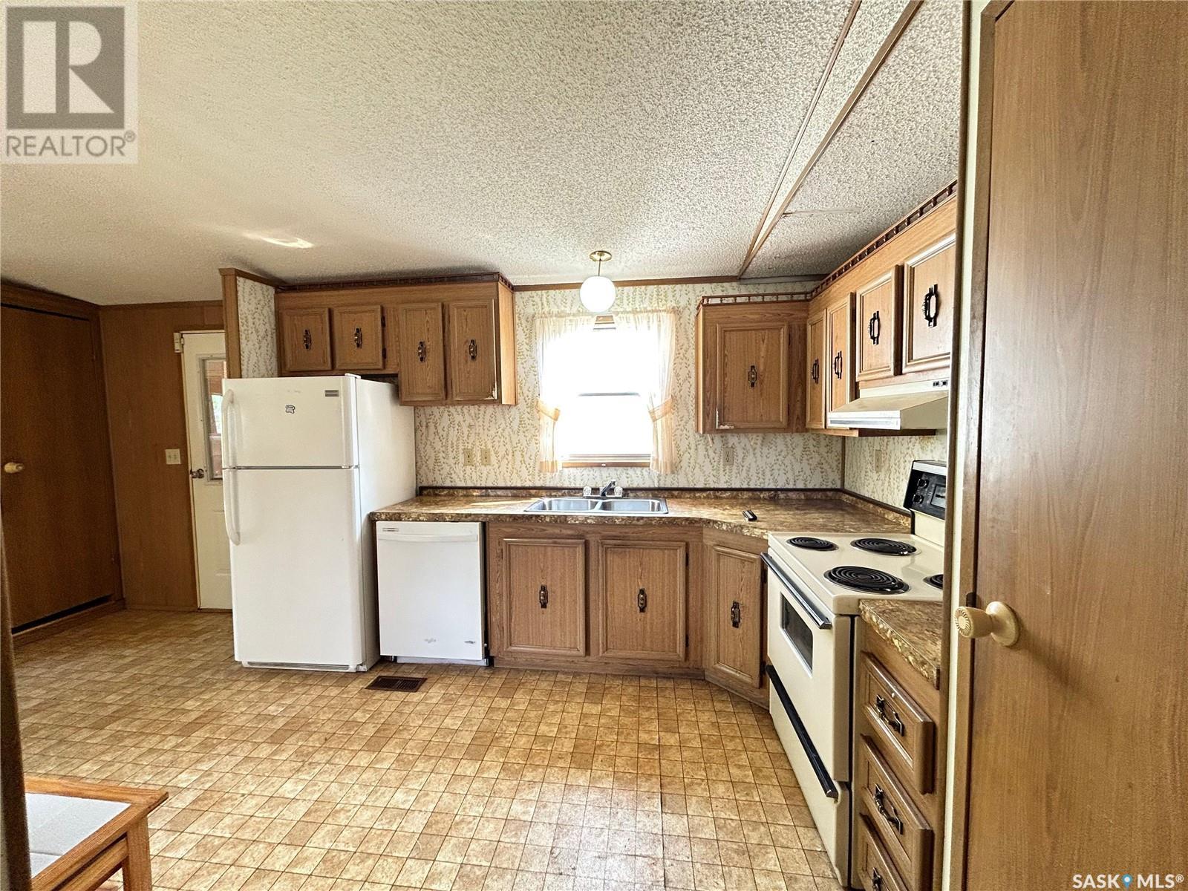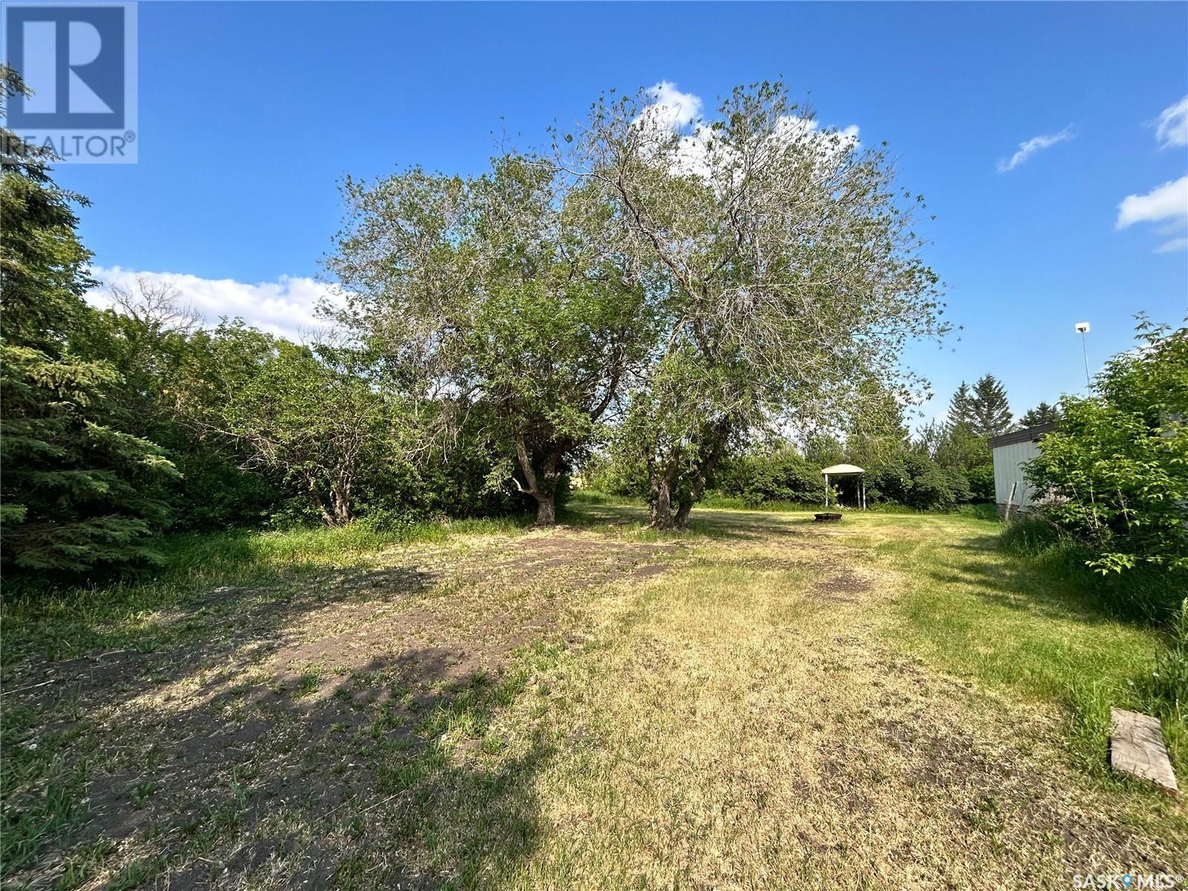Lorri Walters – Saskatoon REALTOR®
- Call or Text: (306) 221-3075
- Email: lorri@royallepage.ca
Description
Details
- Price:
- Type:
- Exterior:
- Garages:
- Bathrooms:
- Basement:
- Year Built:
- Style:
- Roof:
- Bedrooms:
- Frontage:
- Sq. Footage:
Hagen Acreage Birch Hills Rm No. 460, Saskatchewan S0J 1B0
$70,000
Located in the small and quiet hamlet of Hagen, just a 10 minute drive from Birch Hills, this charming home offers the space and serenity of rural living with town amenities close by. Situated on a generous 1.32 acre lot, the home welcomes you with a spacious porch that leads to a bright living room where a large window fills the space with natural light. The kitchen and dining area offer ample storage and a comfortable layout for everyday living and entertaining. There is also a 4 piece bathroom and 3 bedrooms including the comfortable primary bedroom featuring a walk-in closet and a private 2 piece ensuite. The property includes a large versatile 32ft x 40ft shop that offers excellent space for storage, hobbies or workshop use, making it ideal for anyone needing extra room to work or create. There is also a garden area for those who have a green thumb, along with plenty of space for outdoor activities. The home is connected to the public water line from Wakaw and the sewer system consists of a septic tank tied into the local municipal lagoon. Act now and make this your next home! (id:62517)
Property Details
| MLS® Number | SK009283 |
| Property Type | Single Family |
| Features | Acreage, Treed, Rectangular |
Building
| Bathroom Total | 2 |
| Bedrooms Total | 3 |
| Appliances | Washer, Refrigerator, Dryer, Microwave, Window Coverings, Garage Door Opener Remote(s), Hood Fan, Storage Shed, Stove |
| Architectural Style | Mobile Home |
| Constructed Date | 1980 |
| Heating Fuel | Natural Gas |
| Heating Type | Forced Air |
| Size Interior | 1,152 Ft2 |
| Type | Mobile Home |
Parking
| Gravel | |
| Parking Space(s) | 10 |
Land
| Acreage | Yes |
| Landscape Features | Lawn, Garden Area |
| Size Frontage | 239 Ft |
| Size Irregular | 1.32 |
| Size Total | 1.32 Ac |
| Size Total Text | 1.32 Ac |
Rooms
| Level | Type | Length | Width | Dimensions |
|---|---|---|---|---|
| Main Level | Enclosed Porch | 11 ft | 10 ft | 11 ft x 10 ft |
| Main Level | Living Room | 14 ft ,9 in | 16 ft ,11 in | 14 ft ,9 in x 16 ft ,11 in |
| Main Level | Kitchen/dining Room | 14 ft ,9 in | 10 ft ,5 in | 14 ft ,9 in x 10 ft ,5 in |
| Main Level | 4pc Bathroom | 7 ft ,8 in | 8 ft ,8 in | 7 ft ,8 in x 8 ft ,8 in |
| Main Level | Bedroom | 7 ft ,9 in | 11 ft | 7 ft ,9 in x 11 ft |
| Main Level | Bedroom | 9 ft | 7 ft ,8 in | 9 ft x 7 ft ,8 in |
| Main Level | Primary Bedroom | 10 ft ,6 in | 12 ft ,8 in | 10 ft ,6 in x 12 ft ,8 in |
| Main Level | Other | 6 ft ,8 in | 3 ft ,11 in | 6 ft ,8 in x 3 ft ,11 in |
| Main Level | 2pc Ensuite Bath | 5 ft ,8 in | 4 ft | 5 ft ,8 in x 4 ft |
| Main Level | Foyer | 11 ft ,1 in | 7 ft ,9 in | 11 ft ,1 in x 7 ft ,9 in |
https://www.realtor.ca/real-estate/28464526/hagen-acreage-birch-hills-rm-no-460
Contact Us
Contact us for more information

Adam Schmalz
Associate Broker
2730a 2nd Avenue West
Prince Albert, Saskatchewan S6V 5E6
(306) 763-1133
(306) 763-0331















































