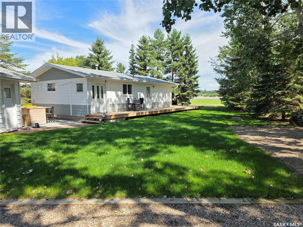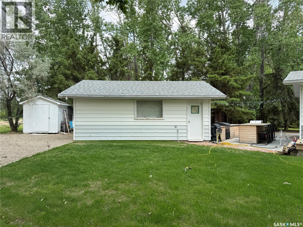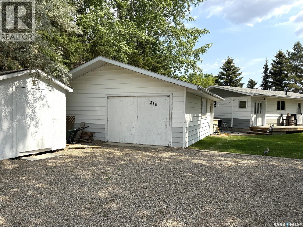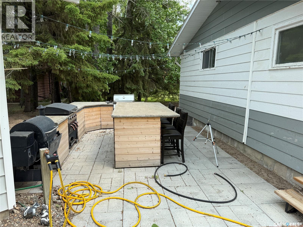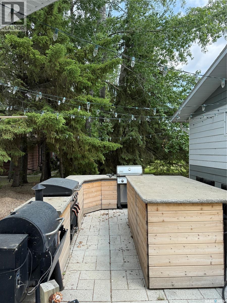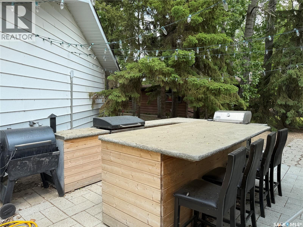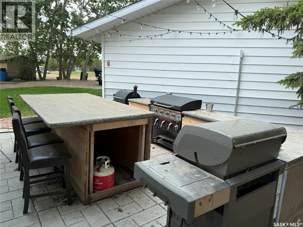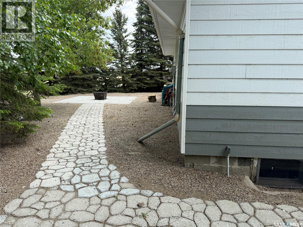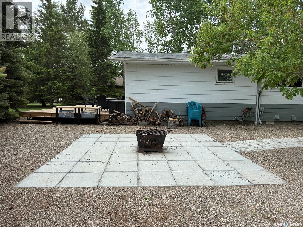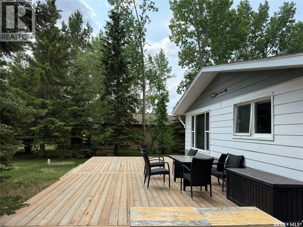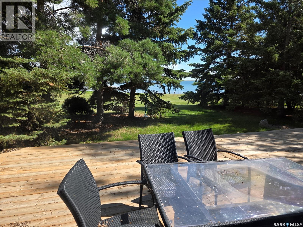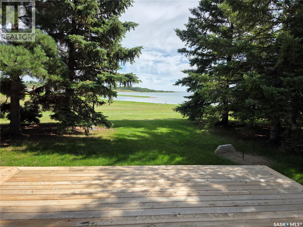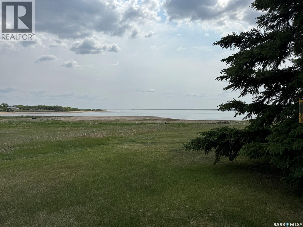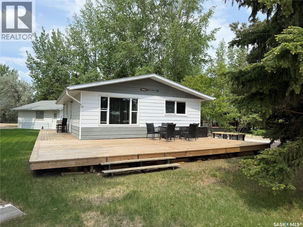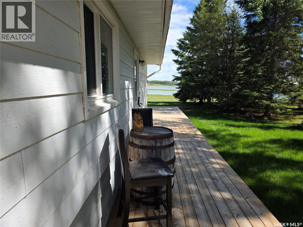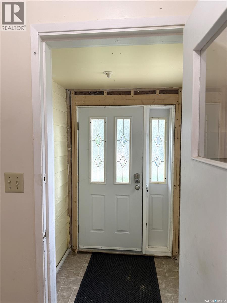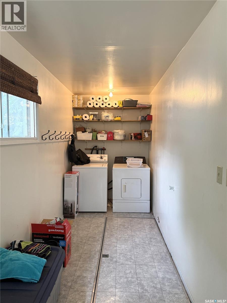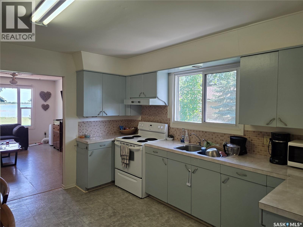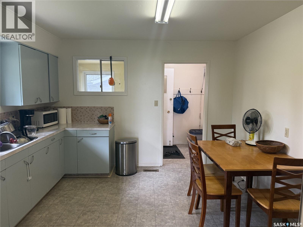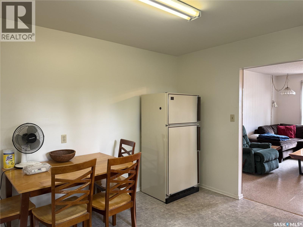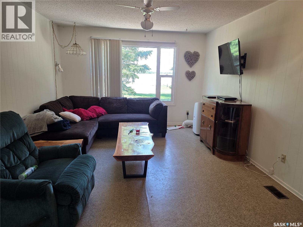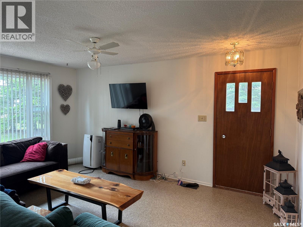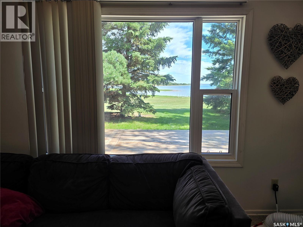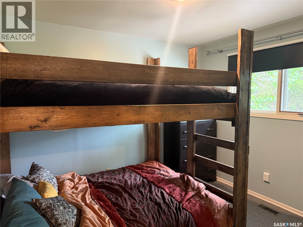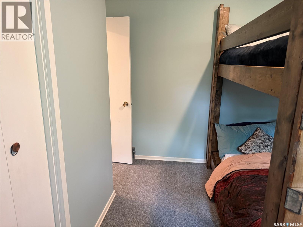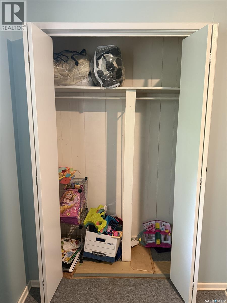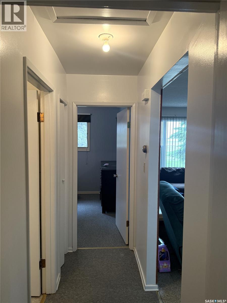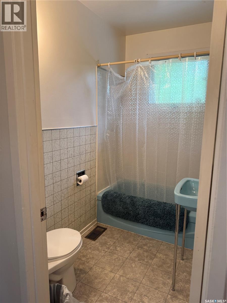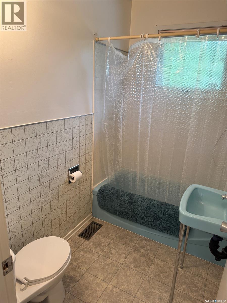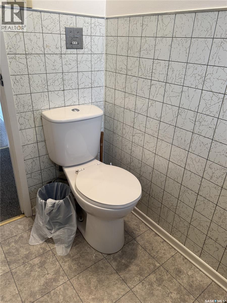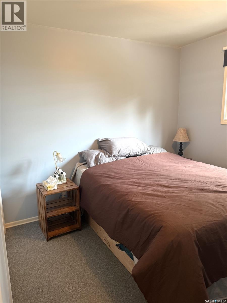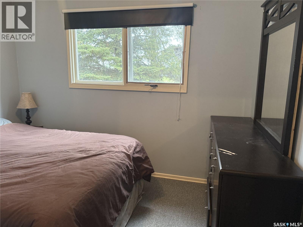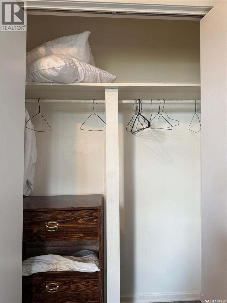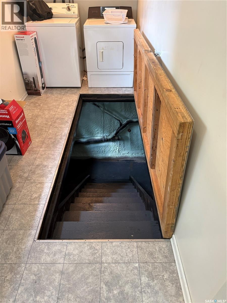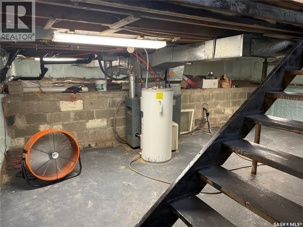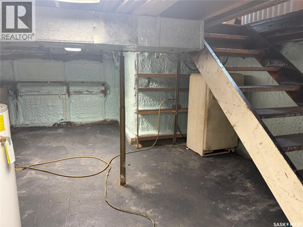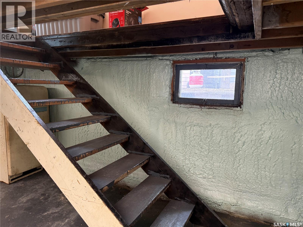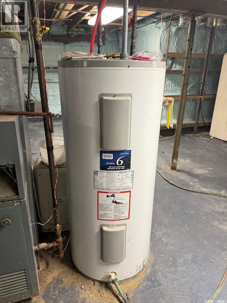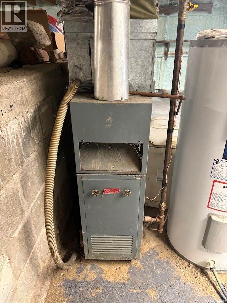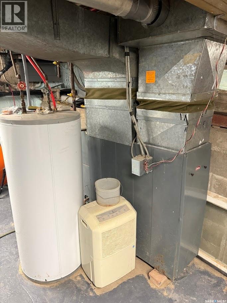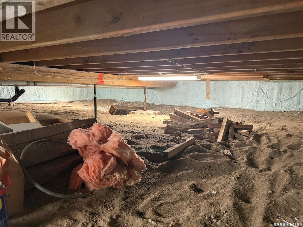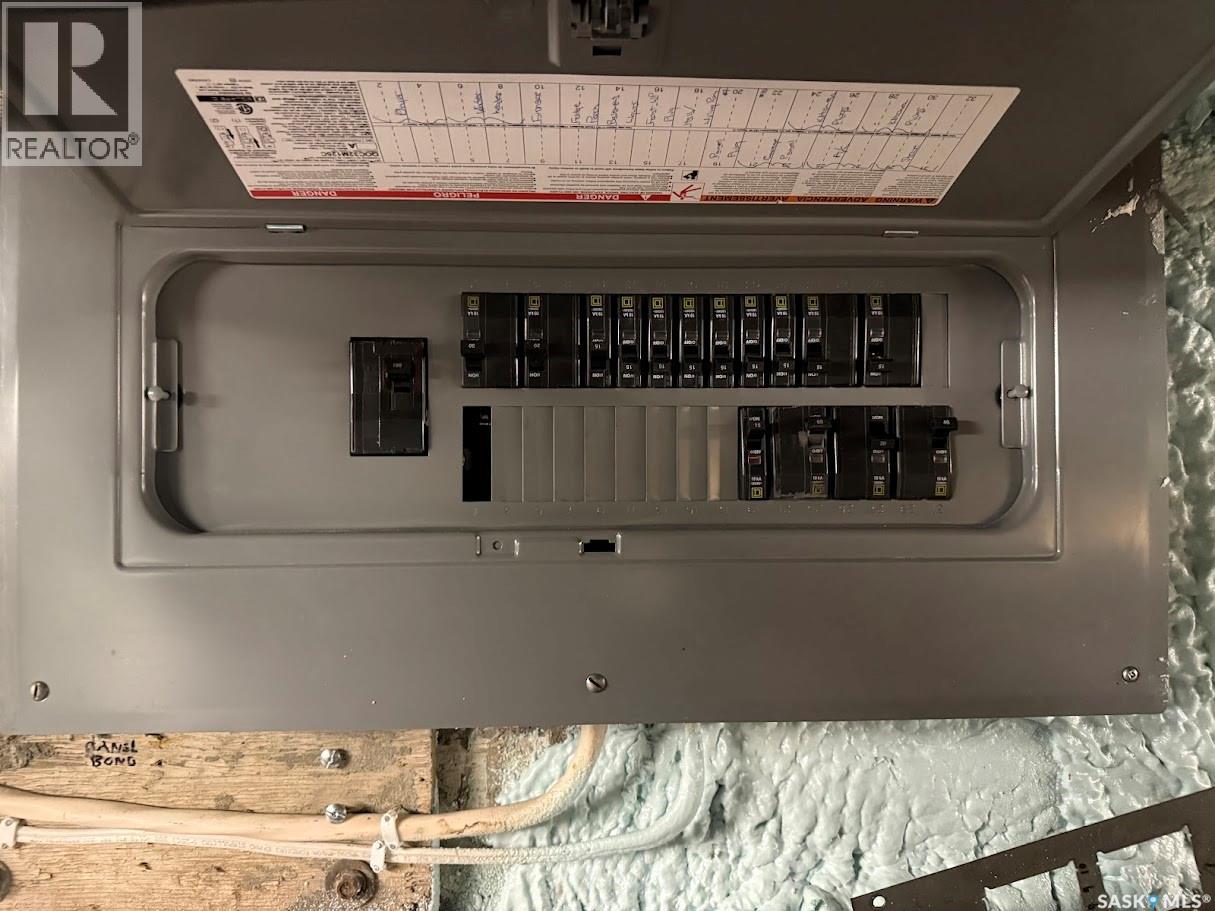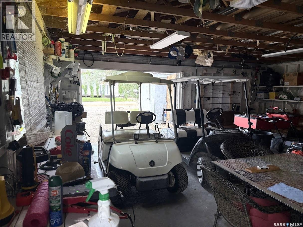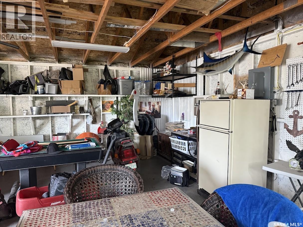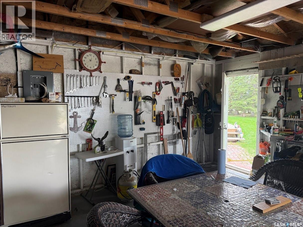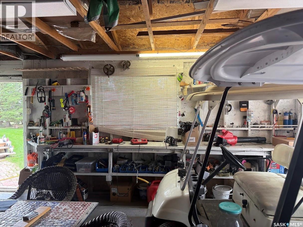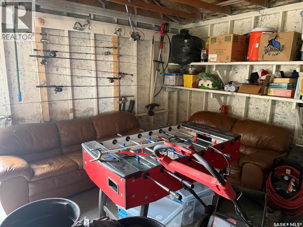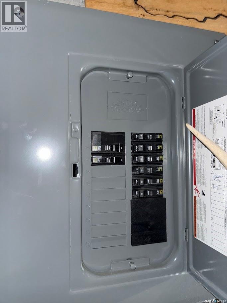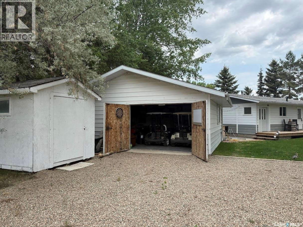Lorri Walters – Saskatoon REALTOR®
- Call or Text: (306) 221-3075
- Email: lorri@royallepage.ca
Description
Details
- Price:
- Type:
- Exterior:
- Garages:
- Bathrooms:
- Basement:
- Year Built:
- Style:
- Roof:
- Bedrooms:
- Frontage:
- Sq. Footage:
210 Ruby Drive Coteau Rm No. 255, Saskatchewan S0L 0G0
$299,900
Lakefront Living on Lake Diefenbaker – Your Retreat Awaits! Enjoy breathtaking views and unbeatable access to the water with this lakefront gem on beautiful Lake Diefenbaker! This cabin could return to being a year-round cabin again and with the natural gas service to the property for future comfort and convenience. The cabin features 2 bedrooms, a spacious entry room/laundry, bathroom and large kitchen with dining area. perfect for lake gear or extra lounging, and Step outside and you'll love the large outdoor kitchen—ideal for entertaining family and friends while enjoying the lake breeze. The double garage expands your living space and offers plenty of room to store all your lake toys. There is a spot to have your boat in the sheltered bay just in front of the cabin, what a dream to just walk out and jump on your boat! Whether you're looking to relax, entertain, or play, this property is set up for it all. Don’t miss this rare opportunity to own a piece of the lakefront lifestyle! (id:62517)
Property Details
| MLS® Number | SK009347 |
| Property Type | Single Family |
| Features | Treed, Irregular Lot Size |
| Structure | Deck, Patio(s) |
| Water Front Type | Waterfront |
Building
| Bathroom Total | 1 |
| Bedrooms Total | 2 |
| Appliances | Washer, Refrigerator, Dryer, Window Coverings, Hood Fan, Storage Shed, Stove |
| Architectural Style | Bungalow |
| Basement Development | Unfinished |
| Basement Type | Partial (unfinished) |
| Constructed Date | 1960 |
| Cooling Type | Window Air Conditioner |
| Heating Fuel | Electric |
| Heating Type | Forced Air |
| Stories Total | 1 |
| Size Interior | 894 Ft2 |
| Type | House |
Parking
| Detached Garage | |
| R V | |
| Parking Space(s) | 8 |
Land
| Acreage | No |
| Landscape Features | Lawn |
| Size Frontage | 65 Ft |
| Size Irregular | 0.22 |
| Size Total | 0.22 Ac |
| Size Total Text | 0.22 Ac |
Rooms
| Level | Type | Length | Width | Dimensions |
|---|---|---|---|---|
| Basement | Other | Measurements not available | ||
| Main Level | Other | 17'4" x 5'7" | ||
| Main Level | Kitchen/dining Room | 12'8" x 12' | ||
| Main Level | Living Room | 16'3" x 12' | ||
| Main Level | Bedroom | 11'9" x 10'10" | ||
| Main Level | 3pc Bathroom | 7'5" x 4'11" | ||
| Main Level | Bedroom | 10'11" x 9'6" |
https://www.realtor.ca/real-estate/28461961/210-ruby-drive-coteau-rm-no-255
Contact Us
Contact us for more information
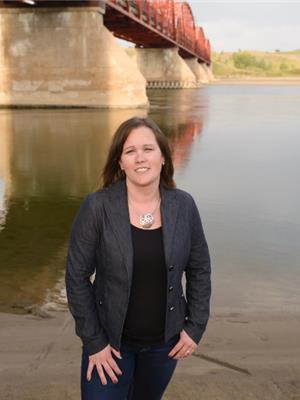
Jocelyne G Petryshyn
Broker
www.remaxshorelinerealty.com/
Po Box 425
Outlook, Saskatchewan S0L 2N0
(306) 867-8380
(306) 867-8378

