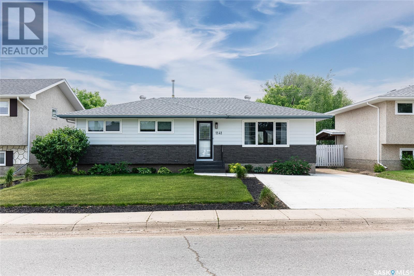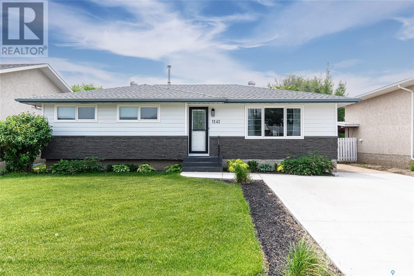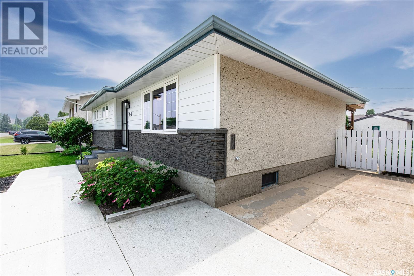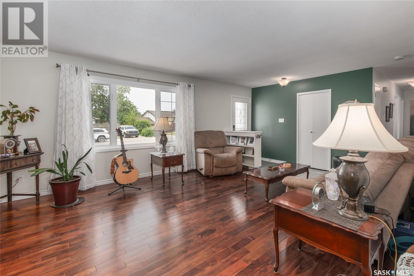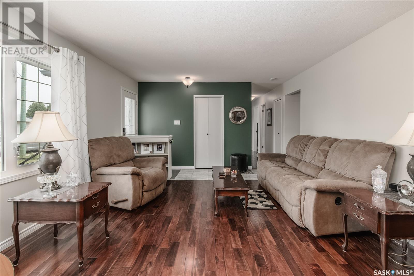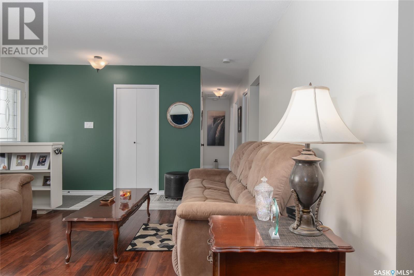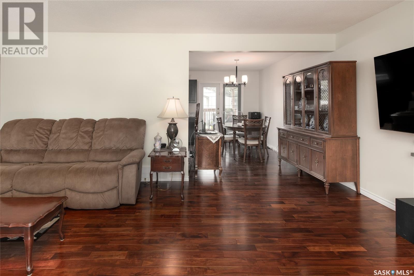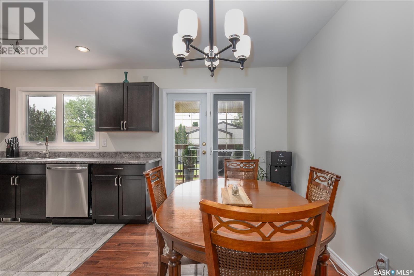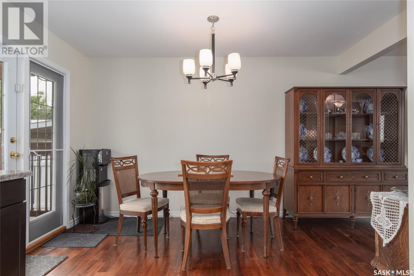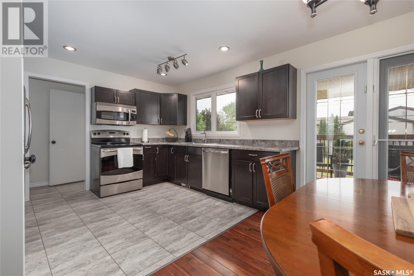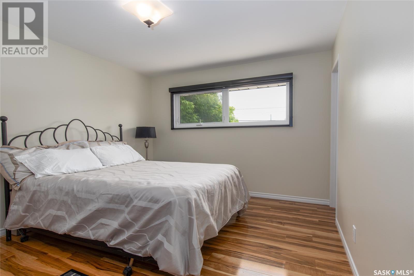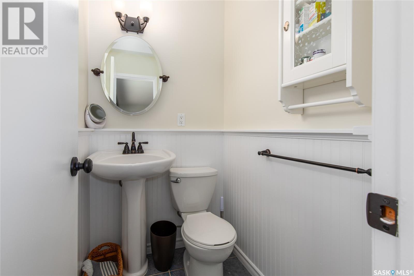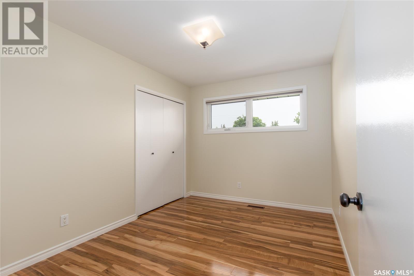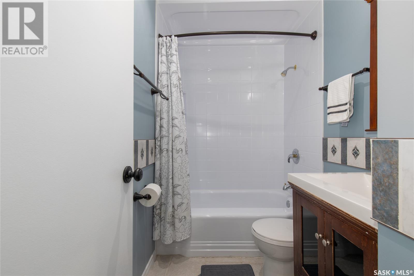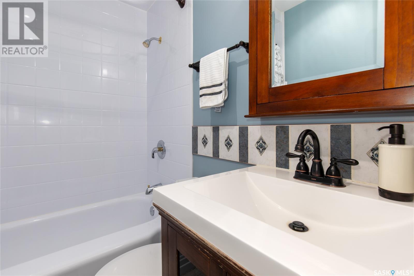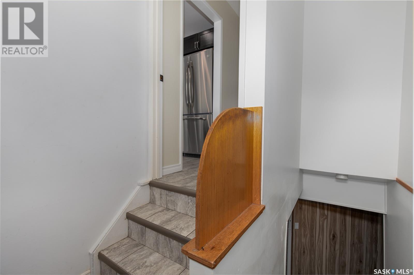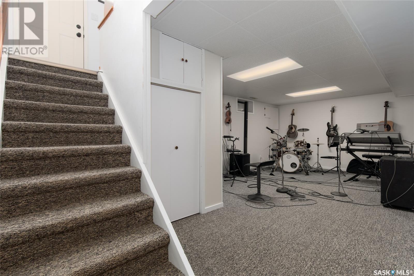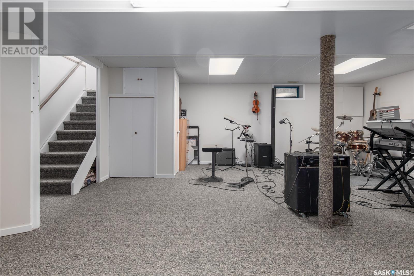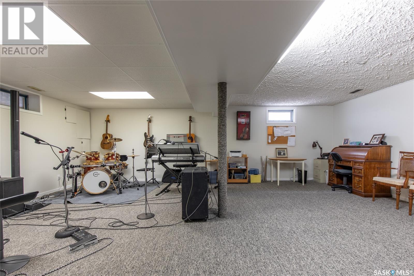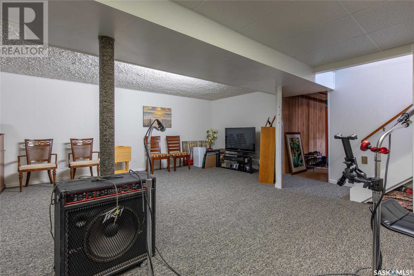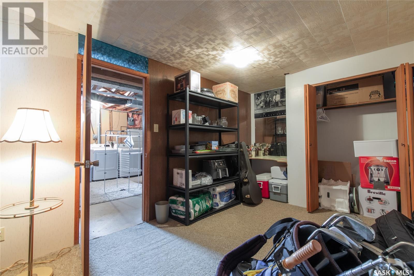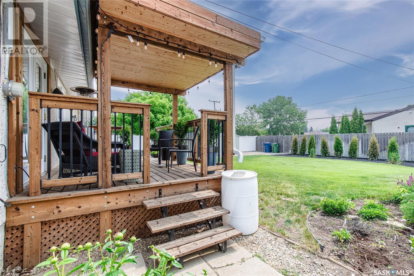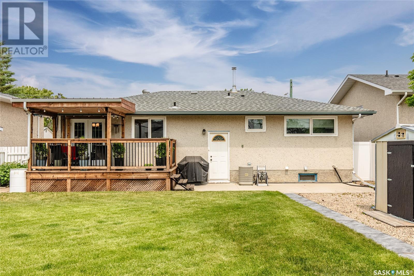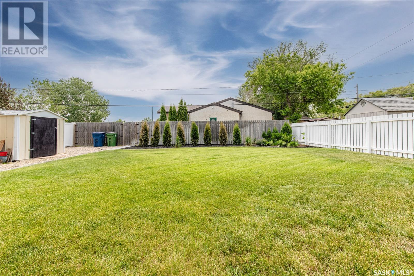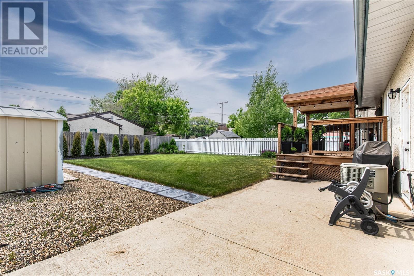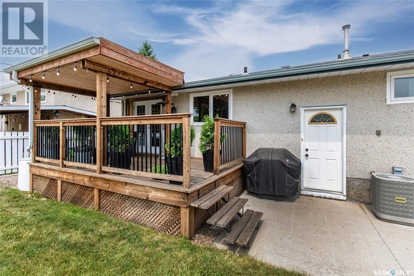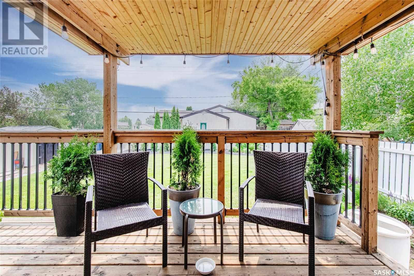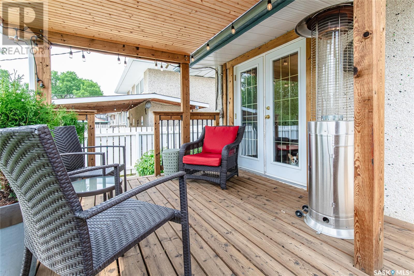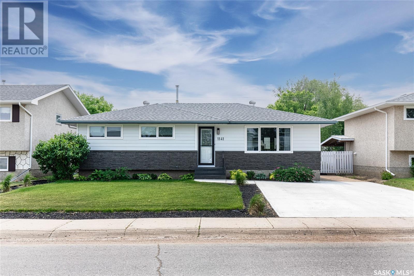Lorri Walters – Saskatoon REALTOR®
- Call or Text: (306) 221-3075
- Email: lorri@royallepage.ca
Description
Details
- Price:
- Type:
- Exterior:
- Garages:
- Bathrooms:
- Basement:
- Year Built:
- Style:
- Roof:
- Bedrooms:
- Frontage:
- Sq. Footage:
1141 Warner Street Moose Jaw, Saskatchewan S6H 6J8
$319,900
Imagine walking into a beautifully updated and meticulously maintained family home with all the amenities you expect. As you enter, you'll appreciate the generously sized living room, which seamlessly transitions into the formal dining space. The open-concept kitchen, ideal for entertaining, boasts updated cabinetry, countertops, and a full stainless steel appliance package (fridge, stove, built-in dishwasher, convection microwave fan). A well-lit pantry with a frosted glass door and recessed lighting adds to the quality renovations. The main floor hosts three bedrooms, each with double closets and custom blind packages. The primary bedroom includes a charming two-piece ensuite. Downstairs, a spacious family room offers versatile living, complemented by a fourth bedroom. The large laundry/utility room provides ample storage. This property shines with exceptional curb appeal: a beautifully maintained lawn (new sod) and manicured flower gardens, all wrapped in new black rubber mulch. The private backyard is a family's dream, featuring a covered deck for relaxation and a patio with abundant space for outdoor cooking. Two large storage sheds and a raised garden box are included. There's plenty of space to build your dream garage. Cherished by its owner for 40 years, this home showcases pride of ownership. Key features and recent updates include: central air conditioning, a high-efficiency furnace (newly installed 2 years ago), underground irrigation (including flower beds), a fully fenced yard, a concrete driveway, updated siding and stacked rock exterior, fresh interior paint throughout most of the home, new flooring, updated windows, enhanced landscaping, and custom blinds in the bedrooms. Come and experience this cherished home today! (id:62517)
Property Details
| MLS® Number | SK009338 |
| Property Type | Single Family |
| Neigbourhood | Westmount/Elsom |
| Features | Treed, Rectangular |
| Structure | Deck |
Building
| Bathroom Total | 2 |
| Bedrooms Total | 4 |
| Appliances | Washer, Refrigerator, Dishwasher, Dryer, Microwave, Window Coverings, Storage Shed, Stove |
| Architectural Style | Bungalow |
| Basement Development | Finished |
| Basement Type | Full (finished) |
| Constructed Date | 1973 |
| Cooling Type | Central Air Conditioning |
| Heating Fuel | Natural Gas |
| Heating Type | Forced Air |
| Stories Total | 1 |
| Size Interior | 1,155 Ft2 |
| Type | House |
Parking
| Parking Space(s) | 4 |
Land
| Acreage | No |
| Fence Type | Fence |
| Landscape Features | Lawn, Underground Sprinkler |
| Size Frontage | 55 Ft |
| Size Irregular | 6215.00 |
| Size Total | 6215 Sqft |
| Size Total Text | 6215 Sqft |
Rooms
| Level | Type | Length | Width | Dimensions |
|---|---|---|---|---|
| Basement | Family Room | 24 ft ,2 in | 24 ft ,4 in | 24 ft ,2 in x 24 ft ,4 in |
| Basement | Bedroom | 9 ft ,5 in | 15 ft ,6 in | 9 ft ,5 in x 15 ft ,6 in |
| Basement | Laundry Room | 15 ft | 15 ft | 15 ft x 15 ft |
| Main Level | Living Room | 13 ft ,5 in | 21 ft ,2 in | 13 ft ,5 in x 21 ft ,2 in |
| Main Level | Dining Room | 8 ft ,1 in | 12 ft ,9 in | 8 ft ,1 in x 12 ft ,9 in |
| Main Level | Kitchen | 12 ft ,4 in | 9 ft ,5 in | 12 ft ,4 in x 9 ft ,5 in |
| Main Level | 4pc Bathroom | Measurements not available | ||
| Main Level | Bedroom | 8 ft ,3 in | 11 ft ,11 in | 8 ft ,3 in x 11 ft ,11 in |
| Main Level | Bedroom | 10 ft | 8 ft ,9 in | 10 ft x 8 ft ,9 in |
| Main Level | Bedroom | 11 ft | 12 ft ,3 in | 11 ft x 12 ft ,3 in |
| Main Level | 2pc Ensuite Bath | Measurements not available |
https://www.realtor.ca/real-estate/28461962/1141-warner-street-moose-jaw-westmountelsom
Contact Us
Contact us for more information

Jamie Jackson
Salesperson
605a Main Street North
Moose Jaw, Saskatchewan S6H 0W6
(306) 694-8082
(306) 694-8084
www.royallepagelandmart.com/

