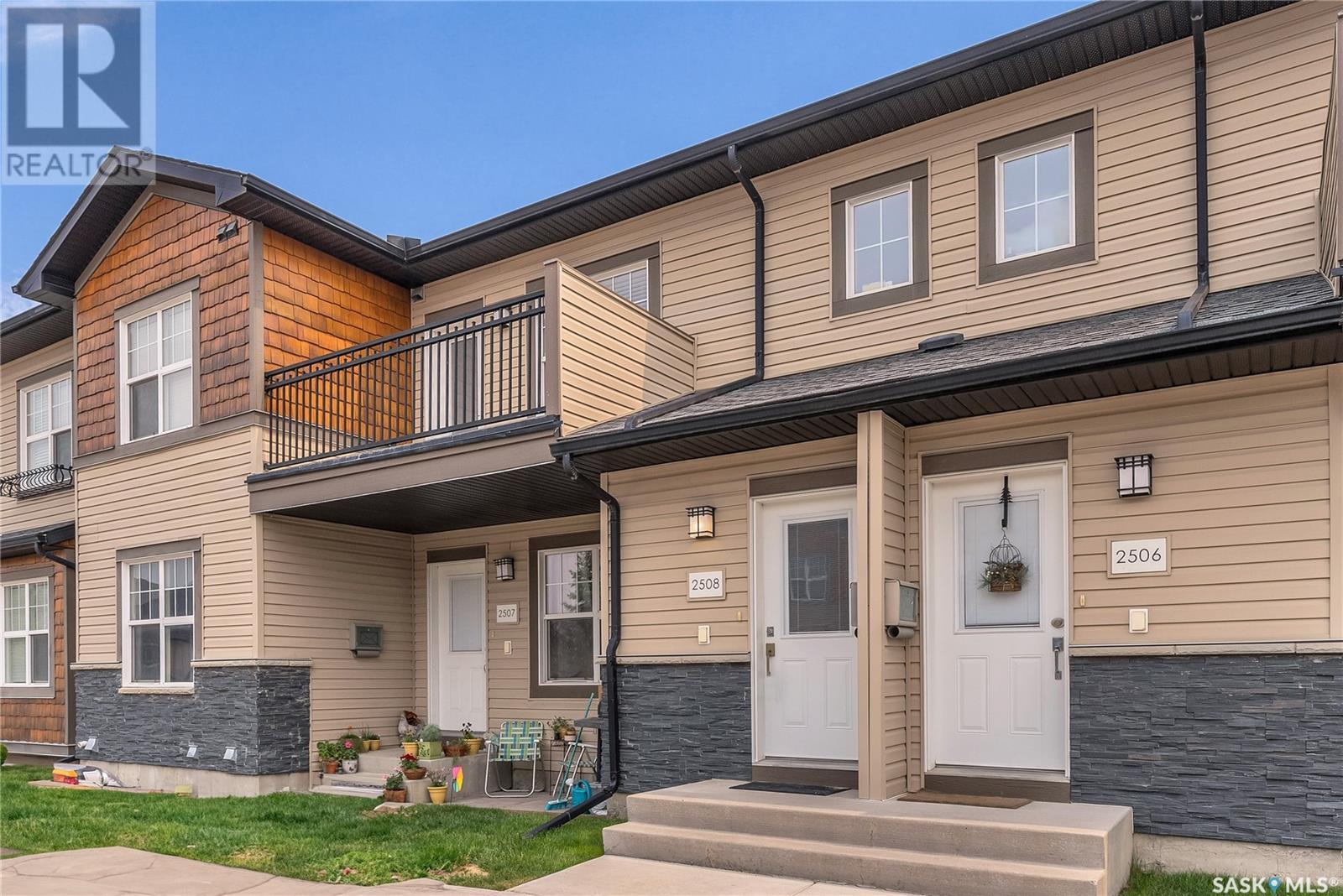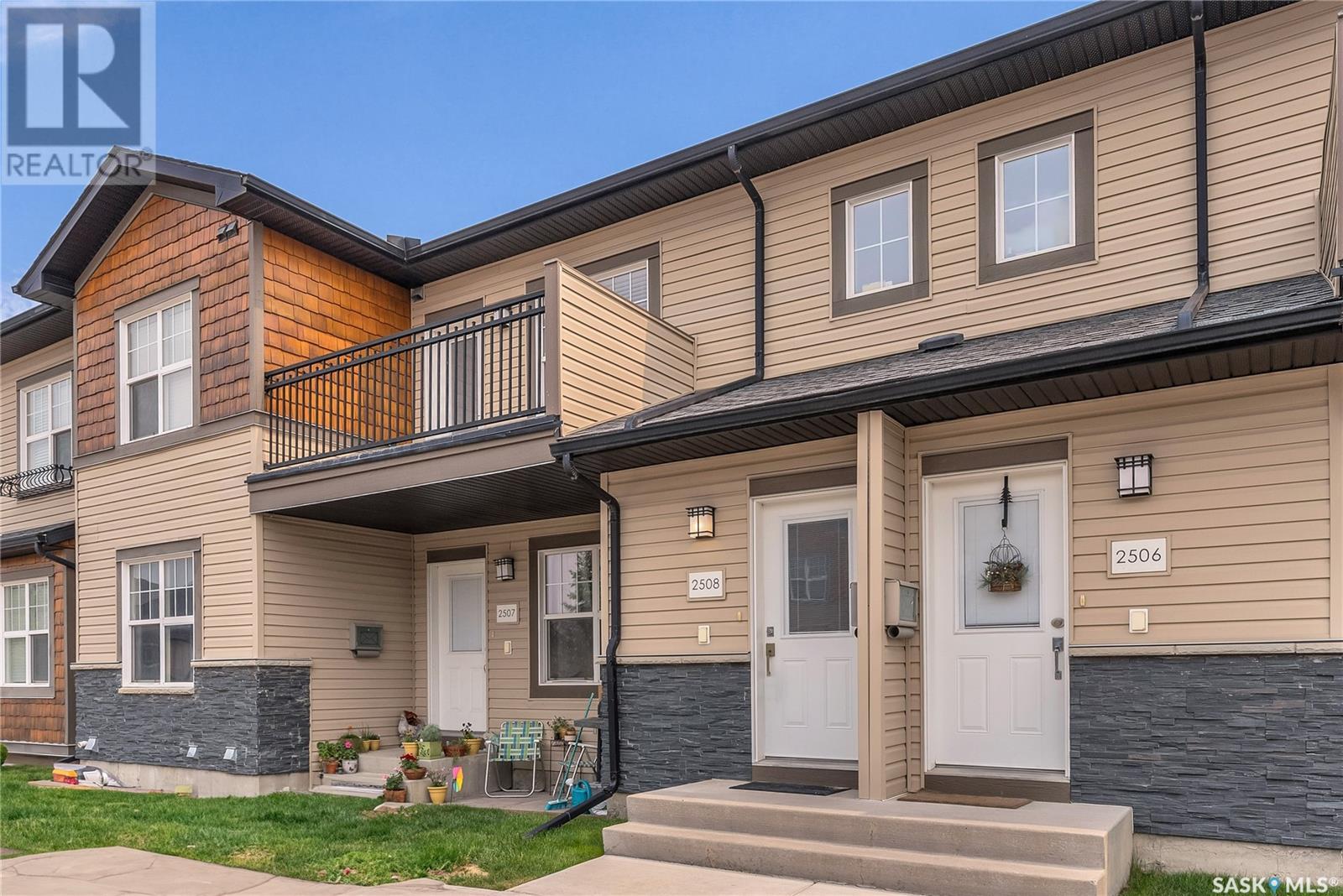Lorri Walters – Saskatoon REALTOR®
- Call or Text: (306) 221-3075
- Email: lorri@royallepage.ca
Description
Details
- Price:
- Type:
- Exterior:
- Garages:
- Bathrooms:
- Basement:
- Year Built:
- Style:
- Roof:
- Bedrooms:
- Frontage:
- Sq. Footage:
2508 1015 Patrick Crescent Saskatoon, Saskatchewan S7W 0M1
$279,900Maintenance,
$359.59 Monthly
Maintenance,
$359.59 MonthlyWelcome to this bright and stylish upper-unit condo in the Ginger Lofts complex in Willowgrove. Featuring 2 bedrooms and 1 bathroom, this well-maintained home offers an open-concept layout with tasteful feature walls throughout. The kitchen has quartz countertops, stainless steel appliances and tile backsplash. Residents of Ginger Lofts have access to a fantastic clubhouse that includes an indoor swimming pool, hot tub, fitness centre, and lounge/entertainment space. You'll have the convenience of two exclusive parking stalls located directly outside your front door. Additionally, This unit is located near the entrance providing street parking for your guests and a 30 second walk to the clubhouse. Ideal for first-time buyers, investors, or anyone looking for low-maintenance living in a great community close to parks, schools, and all amenities. Easy access to University Heights shopping district, Brighton and College Drive. (id:62517)
Property Details
| MLS® Number | SK009191 |
| Property Type | Single Family |
| Neigbourhood | Willowgrove |
| Community Features | Pets Allowed With Restrictions |
| Features | Balcony |
| Pool Type | Indoor Pool |
Building
| Bathroom Total | 1 |
| Bedrooms Total | 2 |
| Amenities | Recreation Centre, Exercise Centre, Clubhouse, Swimming |
| Appliances | Washer, Refrigerator, Dishwasher, Dryer, Microwave, Window Coverings, Stove |
| Constructed Date | 2012 |
| Cooling Type | Central Air Conditioning |
| Heating Fuel | Natural Gas |
| Heating Type | Forced Air |
| Size Interior | 1,076 Ft2 |
| Type | Row / Townhouse |
Parking
| Surfaced | 2 |
| Other | |
| Parking Space(s) | 2 |
Land
| Acreage | No |
| Landscape Features | Lawn |
Rooms
| Level | Type | Length | Width | Dimensions |
|---|---|---|---|---|
| Main Level | Living Room | 16 ft ,6 in | 12 ft ,4 in | 16 ft ,6 in x 12 ft ,4 in |
| Main Level | Kitchen | 10 ft ,8 in | 11 ft ,5 in | 10 ft ,8 in x 11 ft ,5 in |
| Main Level | Dining Room | 9 ft ,4 in | 8 ft ,7 in | 9 ft ,4 in x 8 ft ,7 in |
| Main Level | 4pc Bathroom | Measurements not available | ||
| Main Level | Bedroom | 11 ft ,10 in | 11 ft ,4 in | 11 ft ,10 in x 11 ft ,4 in |
| Main Level | Bedroom | 9 ft ,8 in | 10 ft ,6 in | 9 ft ,8 in x 10 ft ,6 in |
| Main Level | Laundry Room | Measurements not available |
https://www.realtor.ca/real-estate/28458616/2508-1015-patrick-crescent-saskatoon-willowgrove
Contact Us
Contact us for more information

Randy Singler
Salesperson
200-301 1st Avenue North
Saskatoon, Saskatchewan S7K 1X5
(306) 652-2882


































