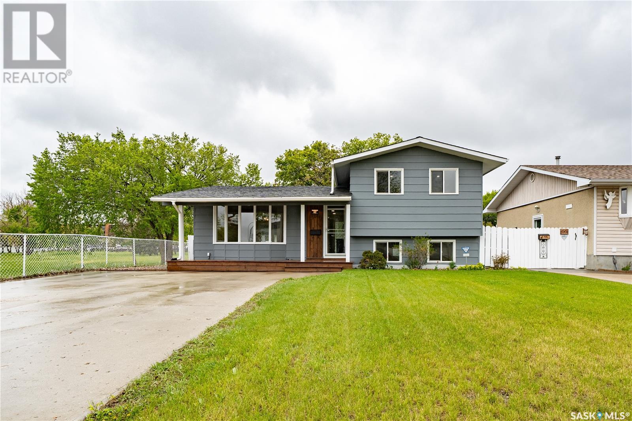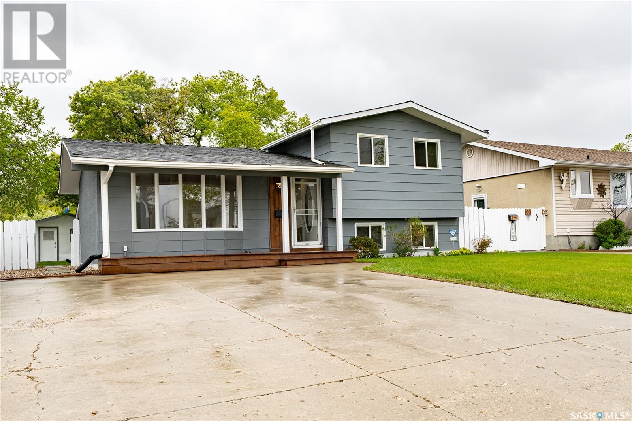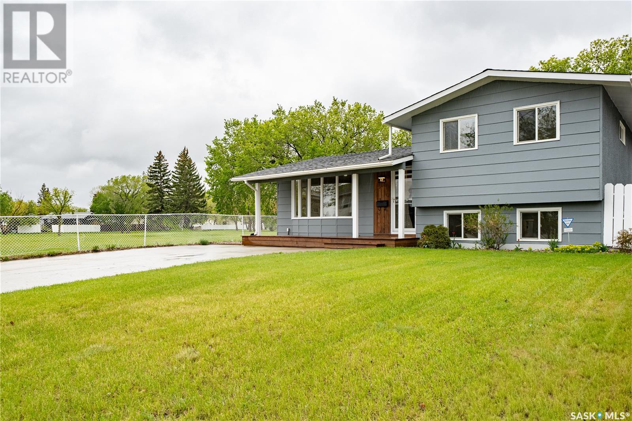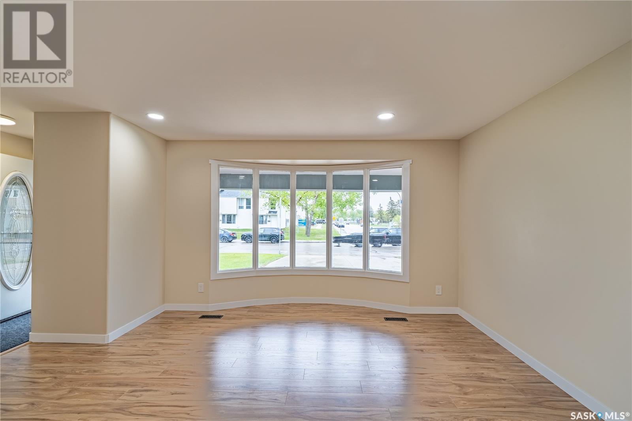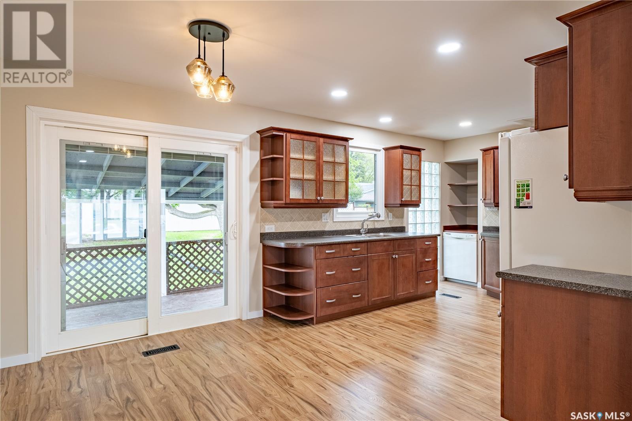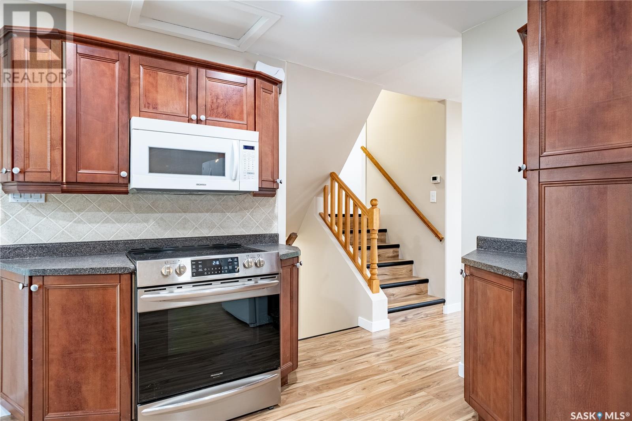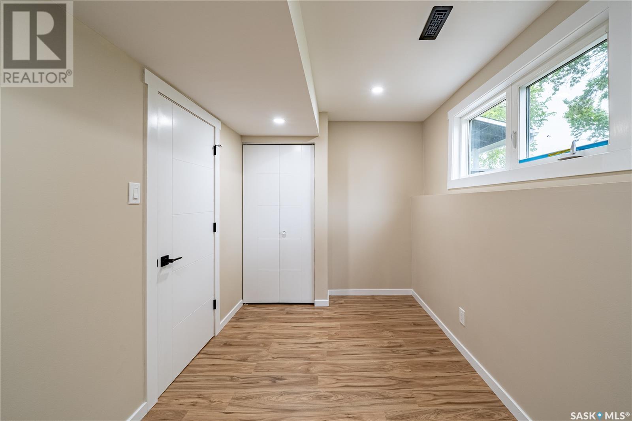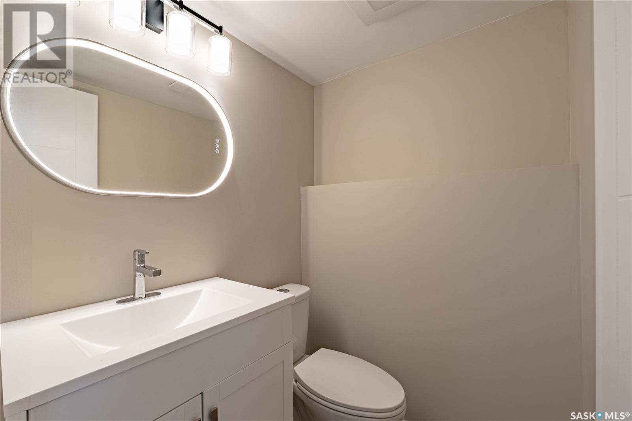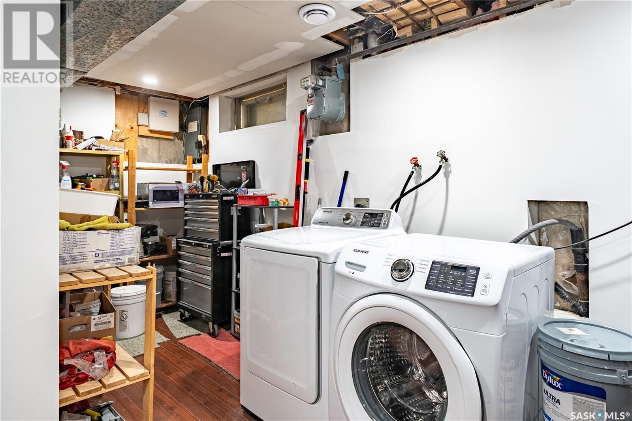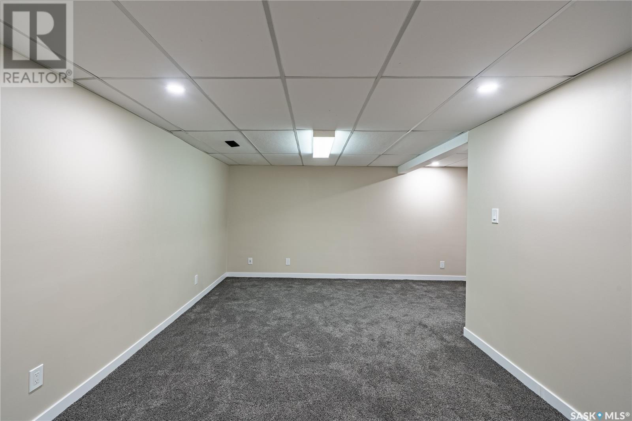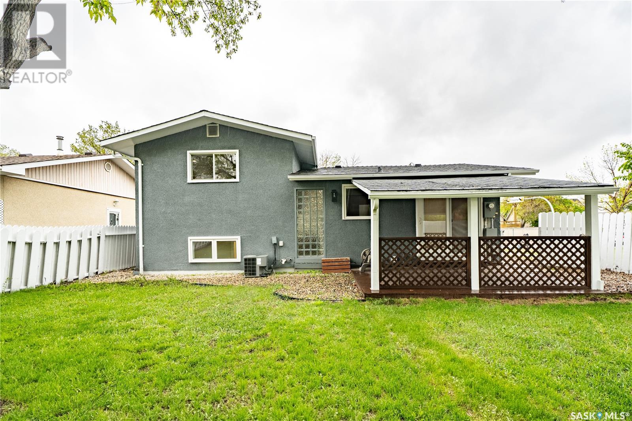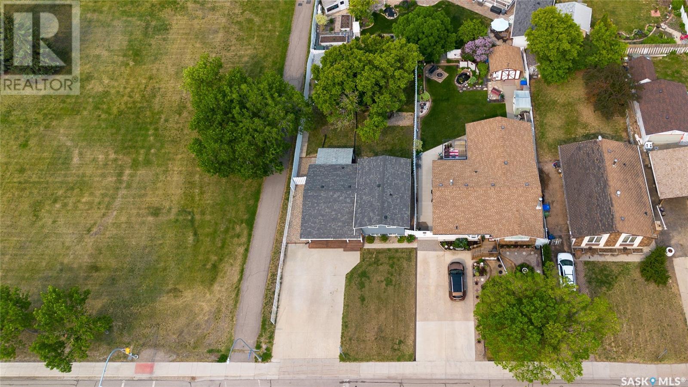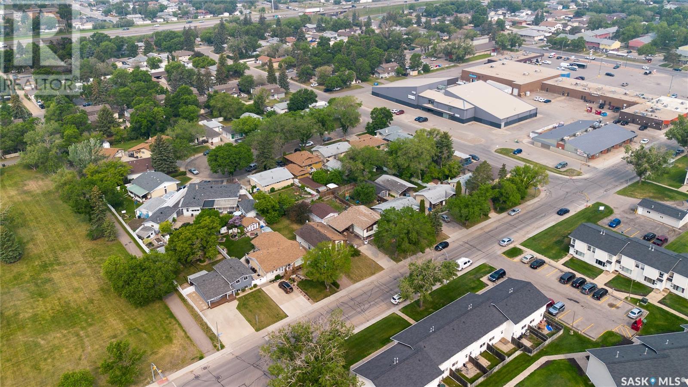Lorri Walters – Saskatoon REALTOR®
- Call or Text: (306) 221-3075
- Email: lorri@royallepage.ca
Description
Details
- Price:
- Type:
- Exterior:
- Garages:
- Bathrooms:
- Basement:
- Year Built:
- Style:
- Roof:
- Bedrooms:
- Frontage:
- Sq. Footage:
62 Cavendish Street Regina, Saskatchewan S4N 4M5
$359,900
Welcome to this beautifully renovated 4-bedroom, 2-bathroom home perfectly situated in the heart of Glencairn — adjacent to a lush green space and within walking distance to two elementary schools, parks, public transit, and shopping amenities. This ideal family-friendly location offers both convenience and a peaceful neighborhood setting. Thoughtfully updated from top to bottom, the home features stylish laminate flooring throughout, contemporary light fixtures, and a spacious, functional layout designed for modern living. The main floor boasts a welcoming front entrance and a bright, sunlit living room with large windows that create an inviting atmosphere. The generous eat-in kitchen is a standout, offering ample space, a unique glass block feature wall, and patio doors with built-in blinds that lead to a large deck — perfect for outdoor dining and entertaining. The fully fenced backyard is ideal for summer enjoyment, complete with a natural gas BBQ hookup and plenty of room for children and pets to play. Upstairs, you’ll find two sizeable bedrooms and a full bathroom equipped with luxurious in-floor heating. The third level includes two additional bedrooms with large windows and a convenient two-piece bathroom, making it ideal for families with growing children or for hosting guests. The basement adds even more living space with a cozy recreation room that’s perfect for movie nights or relaxing evenings, along with a laundry/furnace room and ample storage throughout the home. With its tasteful updates, functional layout, expansive backyard, and prime location, this home is truly move-in ready and offers incredible value for today’s buyer. Don’t miss your chance to own this exceptional property — a perfect blend of comfort, style, and family-oriented living. (id:62517)
Property Details
| MLS® Number | SK009228 |
| Property Type | Single Family |
| Neigbourhood | Glencairn |
Building
| Bathroom Total | 2 |
| Bedrooms Total | 4 |
| Appliances | Washer, Refrigerator, Dishwasher, Dryer, Microwave, Alarm System, Garburator, Storage Shed, Stove |
| Basement Development | Finished |
| Basement Type | Full (finished) |
| Constructed Date | 1973 |
| Construction Style Split Level | Split Level |
| Cooling Type | Central Air Conditioning |
| Fire Protection | Alarm System |
| Heating Fuel | Natural Gas |
| Heating Type | Forced Air |
| Size Interior | 1,085 Ft2 |
| Type | House |
Parking
| None | |
| Parking Space(s) | 5 |
Land
| Acreage | No |
| Fence Type | Fence |
| Landscape Features | Underground Sprinkler |
| Size Irregular | 6122.00 |
| Size Total | 6122 Sqft |
| Size Total Text | 6122 Sqft |
Rooms
| Level | Type | Length | Width | Dimensions |
|---|---|---|---|---|
| Second Level | Bedroom | 13 ft | 10 ft ,2 in | 13 ft x 10 ft ,2 in |
| Second Level | 4pc Bathroom | Measurements not available | ||
| Second Level | Bedroom | 12 ft ,10 in | 9 ft ,4 in | 12 ft ,10 in x 9 ft ,4 in |
| Third Level | Bedroom | 11 ft | 7 ft ,3 in | 11 ft x 7 ft ,3 in |
| Third Level | 2pc Bathroom | Measurements not available | ||
| Third Level | Bedroom | 14 ft ,8 in | 8 ft ,6 in | 14 ft ,8 in x 8 ft ,6 in |
| Basement | Other | 18 ft ,6 in | 10 ft ,7 in | 18 ft ,6 in x 10 ft ,7 in |
| Basement | Other | Measurements not available | ||
| Main Level | Living Room | 13 ft ,6 in | 12 ft | 13 ft ,6 in x 12 ft |
| Main Level | Kitchen | 12 ft | 11 ft | 12 ft x 11 ft |
| Main Level | Dining Room | 11 ft | 7 ft ,9 in | 11 ft x 7 ft ,9 in |
https://www.realtor.ca/real-estate/28459295/62-cavendish-street-regina-glencairn
Contact Us
Contact us for more information

Suketu Patel
Salesperson
www.facebook.com/RealtorSuketuPatel
www.instagram.com/realtorsuketupatel/?utm_source=qr
100-1911 E Truesdale Drive
Regina, Saskatchewan S4V 2N1
(306) 359-1900

Sam (Samirkumar) Patel
Salesperson
100-1911 E Truesdale Drive
Regina, Saskatchewan S4V 2N1
(306) 359-1900
