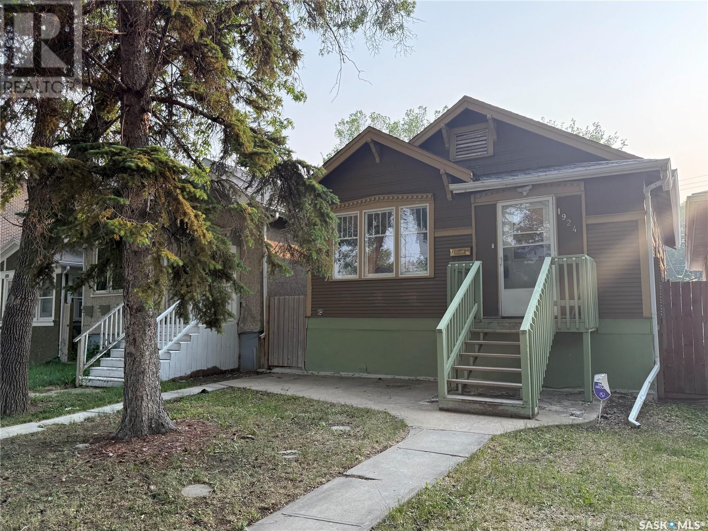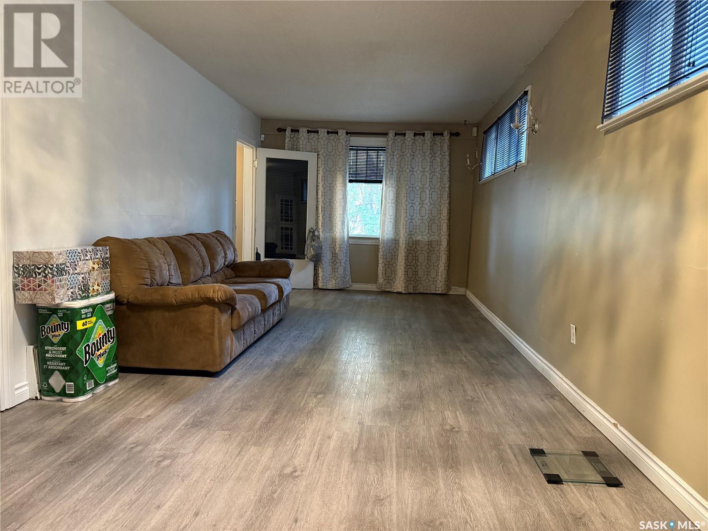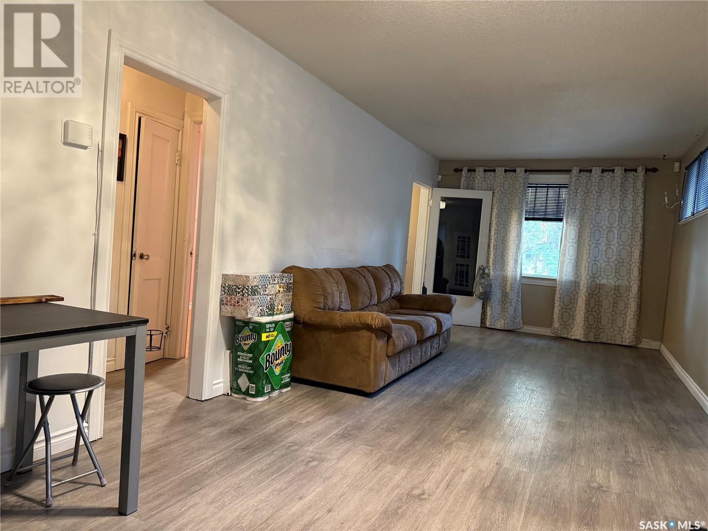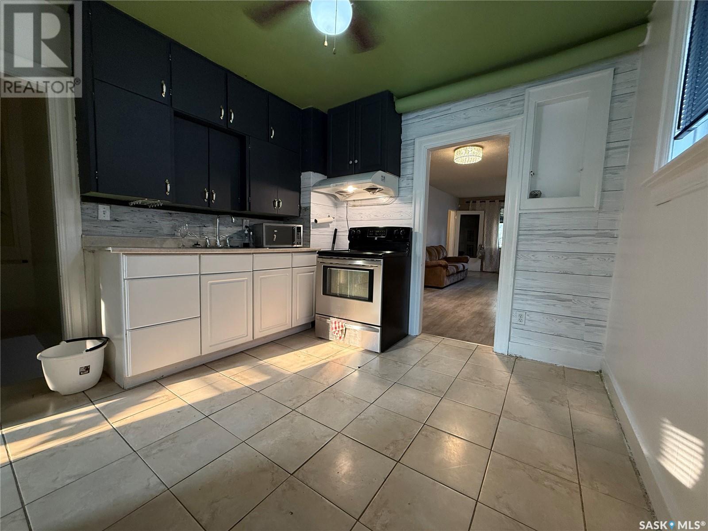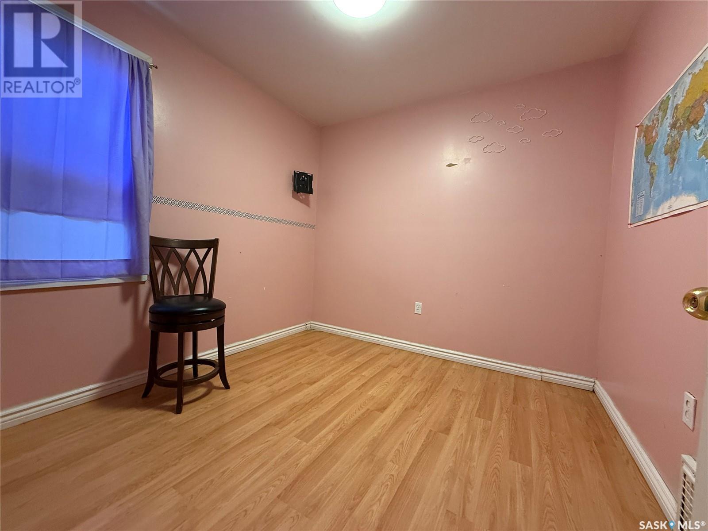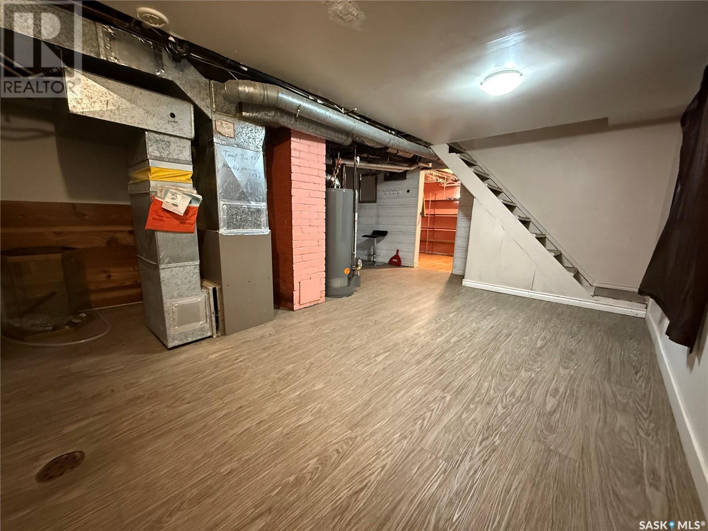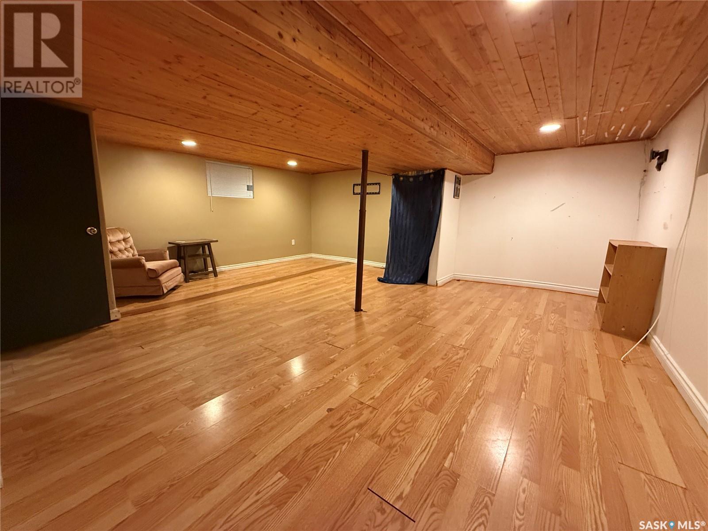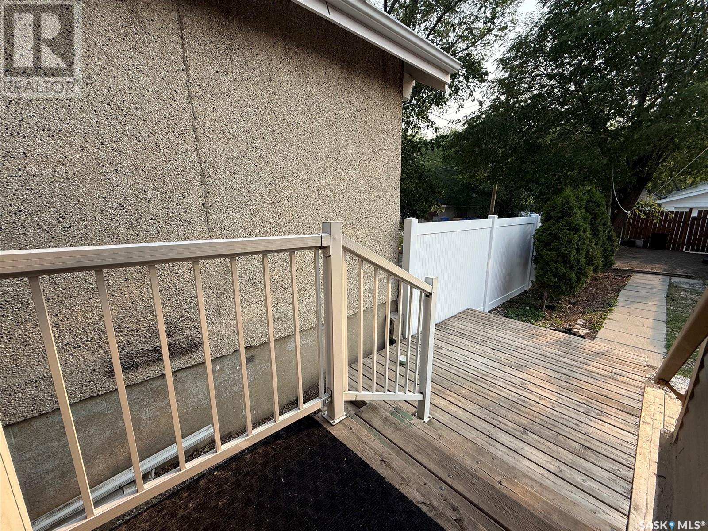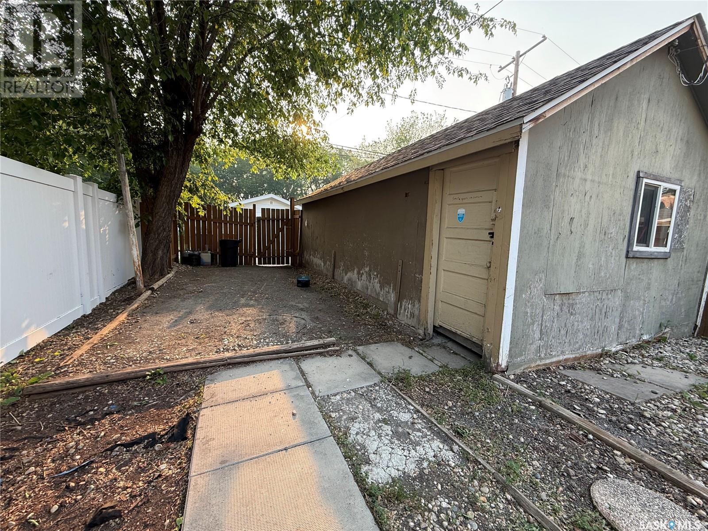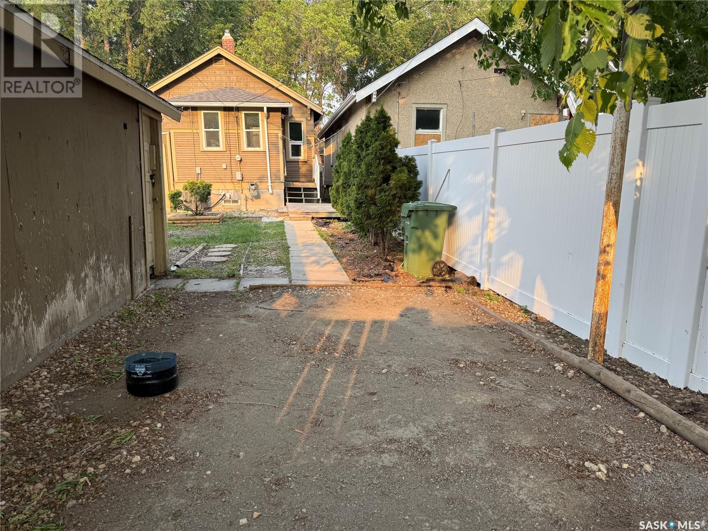Lorri Walters – Saskatoon REALTOR®
- Call or Text: (306) 221-3075
- Email: lorri@royallepage.ca
Description
Details
- Price:
- Type:
- Exterior:
- Garages:
- Bathrooms:
- Basement:
- Year Built:
- Style:
- Roof:
- Bedrooms:
- Frontage:
- Sq. Footage:
1924 Quebec Street Regina, Saskatchewan S4P 1J7
$149,900
Located just a five-minute walk to downtown and only 100 meters from Victory Avenue, this meticulously maintained 2-bedroom, 2-bathroom home offers excellent value. It features a single garage with lane access and has seen numerous updates over the past 15 years, including blown-in insulation, newer drywall in most rooms, PVC windows on the main and basement levels, remodeled bathrooms on both floors, a newly renovated front and back porch, a newly added basement bonus room, brand new basement washroom, updated flooring throughout, fresh interior and exterior paint, new storm windows, a beautifully landscaped backyard, a spacious patio, a newer high-efficiency furnace, water heater, shingles, and an attached storage shed. Perfect for a young family or professional seeking a yard and convenient city-center access. (id:62517)
Property Details
| MLS® Number | SK009197 |
| Property Type | Single Family |
| Neigbourhood | General Hospital |
| Features | Lane, Rectangular |
| Structure | Deck |
Building
| Bathroom Total | 2 |
| Bedrooms Total | 3 |
| Appliances | Washer, Refrigerator, Dryer, Microwave, Window Coverings, Hood Fan, Stove |
| Architectural Style | Bungalow |
| Basement Development | Finished |
| Basement Type | Full (finished) |
| Constructed Date | 1929 |
| Cooling Type | Central Air Conditioning |
| Heating Fuel | Natural Gas |
| Stories Total | 1 |
| Size Interior | 804 Ft2 |
| Type | House |
Parking
| Detached Garage | |
| Covered | |
| Parking Space(s) | 1 |
Land
| Acreage | No |
| Fence Type | Fence |
| Landscape Features | Lawn |
| Size Irregular | 3125.00 |
| Size Total | 3125 Sqft |
| Size Total Text | 3125 Sqft |
Rooms
| Level | Type | Length | Width | Dimensions |
|---|---|---|---|---|
| Basement | Bedroom | 11 ft ,6 in | 16 ft ,2 in | 11 ft ,6 in x 16 ft ,2 in |
| Basement | Other | 10 ft ,8 in | 15 ft ,2 in | 10 ft ,8 in x 15 ft ,2 in |
| Basement | 3pc Bathroom | Measurements not available | ||
| Main Level | Living Room | 10 ft ,4 in | 22 ft ,8 in | 10 ft ,4 in x 22 ft ,8 in |
| Main Level | Kitchen | 7 ft ,6 in | 9 ft ,1 in | 7 ft ,6 in x 9 ft ,1 in |
| Main Level | Bedroom | 9 ft | 9 ft ,2 in | 9 ft x 9 ft ,2 in |
| Main Level | Bedroom | 9 ft | 9 ft ,4 in | 9 ft x 9 ft ,4 in |
| Main Level | 4pc Bathroom | Measurements not available | ||
| Main Level | Other | 10 ft ,7 in | 9 ft ,5 in | 10 ft ,7 in x 9 ft ,5 in |
https://www.realtor.ca/real-estate/28454714/1924-quebec-street-regina-general-hospital
Contact Us
Contact us for more information

Jo Zhou Li
Salesperson
2350 - 2nd Avenue
Regina, Saskatchewan S4R 1A6
(306) 791-7666
(306) 565-0088
remaxregina.ca/

