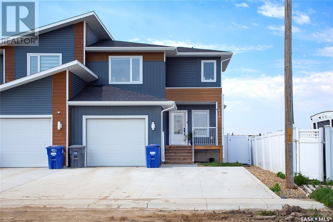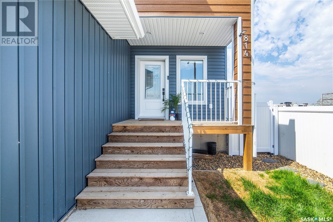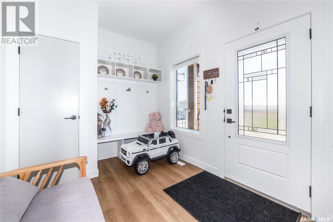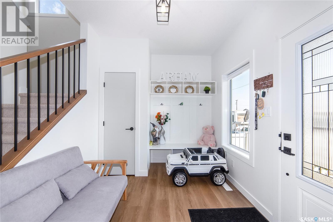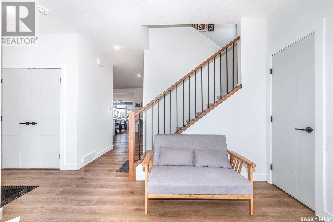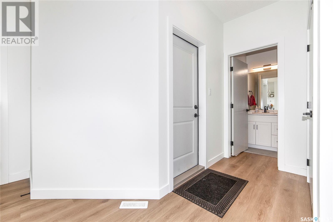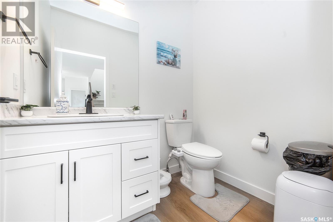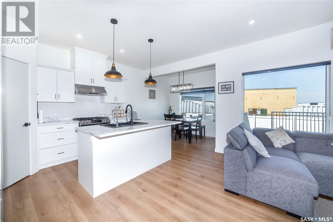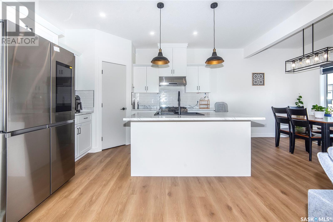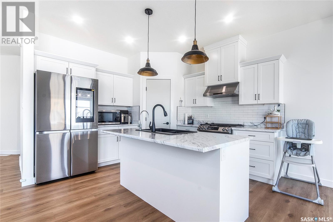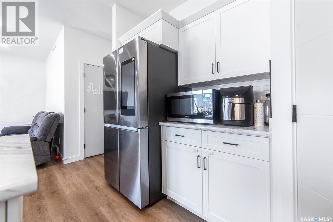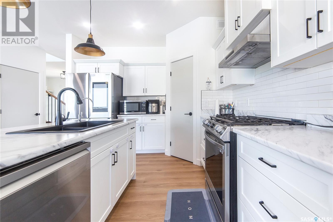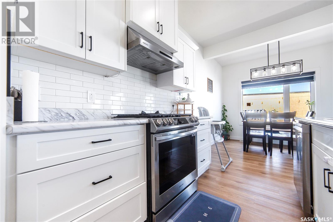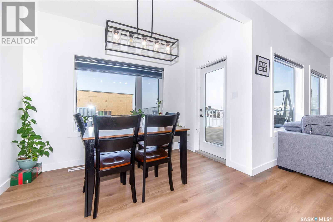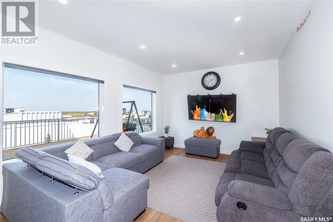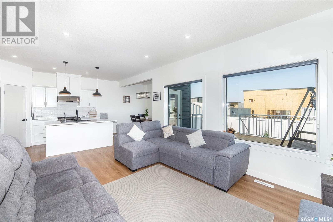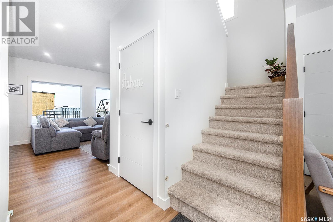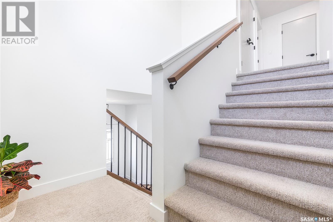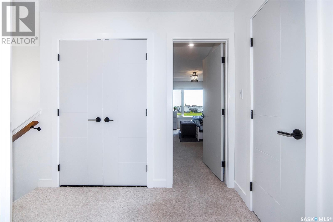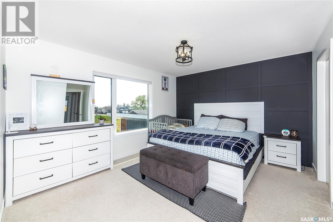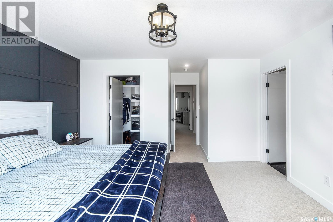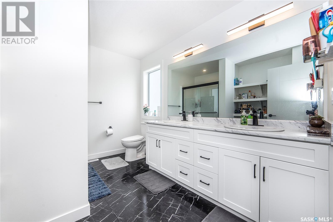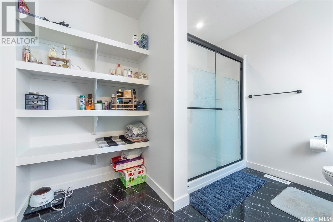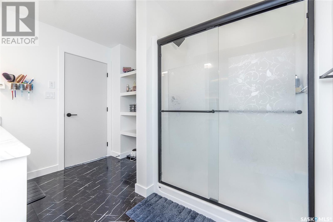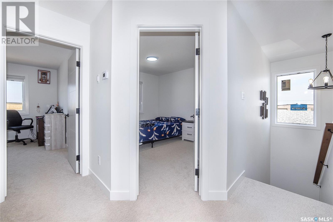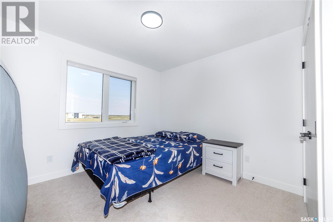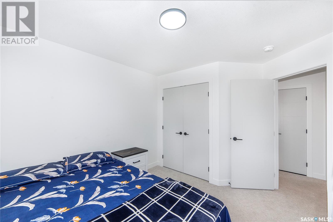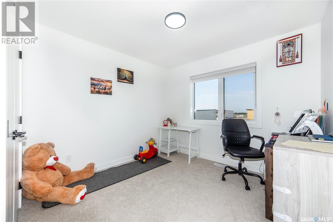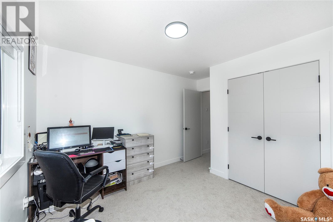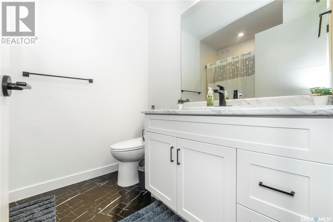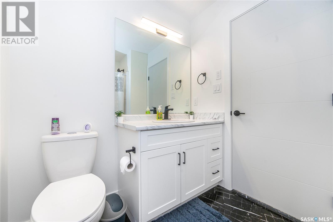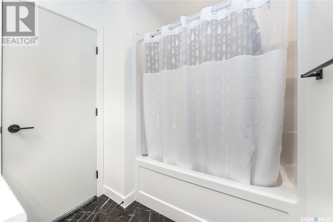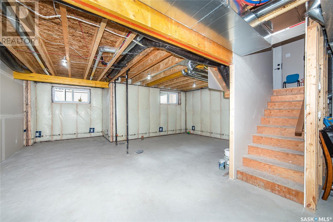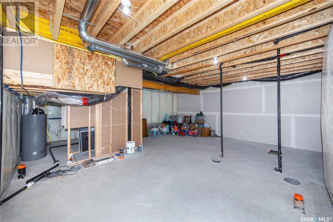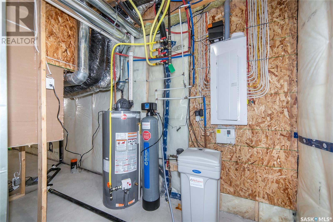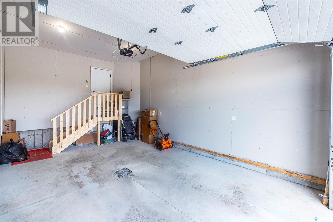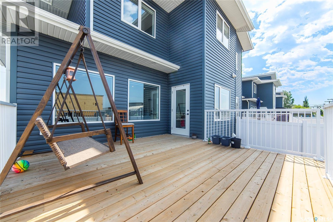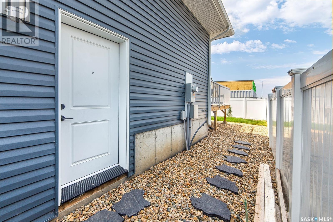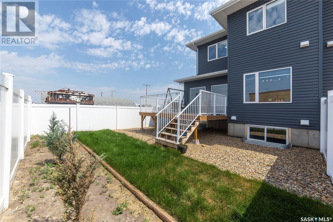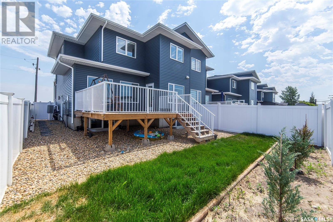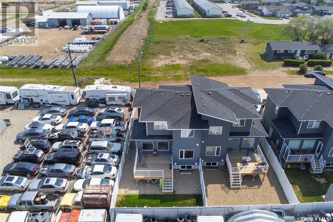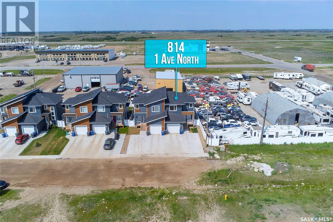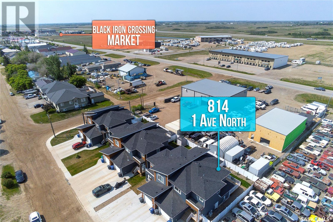Lorri Walters – Saskatoon REALTOR®
- Call or Text: (306) 221-3075
- Email: lorri@royallepage.ca
Description
Details
- Price:
- Type:
- Exterior:
- Garages:
- Bathrooms:
- Basement:
- Year Built:
- Style:
- Roof:
- Bedrooms:
- Frontage:
- Sq. Footage:
814 1st Avenue N Martensville, Saskatchewan S0K 2T2
$434,900
Welcome to 814 1st Avenue North, Martensville! Step into this stunning 2-storey home (corner end unit) located in the vibrant and growing community of Martensville. Built in 2023, this beautifully designed property offers the perfect blend of comfort, style, and functionality—ideal for families or anyone looking for modern living. The living room flows seamlessly into the dining area and kitchen, creating a perfect space for entertaining and everyday living. A convenient 2-piece bathroom completes the main level. On the Second floor, You’ll find three generously sized bedrooms, including a spacious primary suite with a walk-in closet and a 4-piece ensuite bathroom. The upper level also features a second full bathroom and a dedicated laundry area, offering both practicality and ease. The backyard is fully fenced and beautifully landscaped, complete with an extended deck—ideal for summer barbecues, outdoor gatherings, or simply relaxing in your own private space. Large windows throughout the home enhance the warm, welcoming atmosphere and provide plenty of natural light. The basement features a separate entrance, offering excellent potential for future development. Contact your Realtor today to schedule your private showing! (id:62517)
Property Details
| MLS® Number | SK009062 |
| Property Type | Single Family |
| Features | Corner Site, Sump Pump |
Building
| Bathroom Total | 3 |
| Bedrooms Total | 3 |
| Appliances | Washer, Refrigerator, Dishwasher, Dryer, Microwave, Garage Door Opener Remote(s), Hood Fan, Stove |
| Architectural Style | 2 Level |
| Basement Development | Unfinished |
| Basement Type | Full (unfinished) |
| Constructed Date | 2023 |
| Construction Style Attachment | Semi-detached |
| Cooling Type | Central Air Conditioning |
| Heating Fuel | Natural Gas |
| Heating Type | Forced Air |
| Stories Total | 2 |
| Size Interior | 1,588 Ft2 |
Parking
| Attached Garage | |
| Parking Space(s) | 4 |
Land
| Acreage | No |
| Size Frontage | 31 Ft ,1 In |
| Size Irregular | 3116.00 |
| Size Total | 3116 Sqft |
| Size Total Text | 3116 Sqft |
Rooms
| Level | Type | Length | Width | Dimensions |
|---|---|---|---|---|
| Second Level | Primary Bedroom | 12 ft | 14 ft ,2 in | 12 ft x 14 ft ,2 in |
| Second Level | 4pc Ensuite Bath | Measurements not available | ||
| Second Level | Bedroom | 10 ft ,2 in | 10 ft | 10 ft ,2 in x 10 ft |
| Second Level | Bedroom | 10 ft ,4 in | 10 ft | 10 ft ,4 in x 10 ft |
| Second Level | 4pc Bathroom | Measurements not available | ||
| Main Level | Kitchen | 10 ft ,5 in | 15 ft | 10 ft ,5 in x 15 ft |
| Main Level | Dining Room | 10 ft ,2 in | 10 ft | 10 ft ,2 in x 10 ft |
| Main Level | Living Room | 12 ft ,2 in | 15 ft | 12 ft ,2 in x 15 ft |
| Main Level | 2pc Bathroom | Measurements not available |
https://www.realtor.ca/real-estate/28452852/814-1st-avenue-n-martensville
Contact Us
Contact us for more information
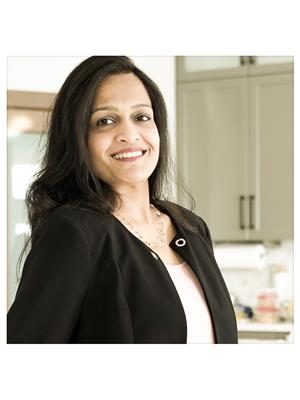
Dhruti Desai
Salesperson
3020a Arlington Ave
Saskatoon, Saskatchewan S7J 2J9
(306) 934-8383
