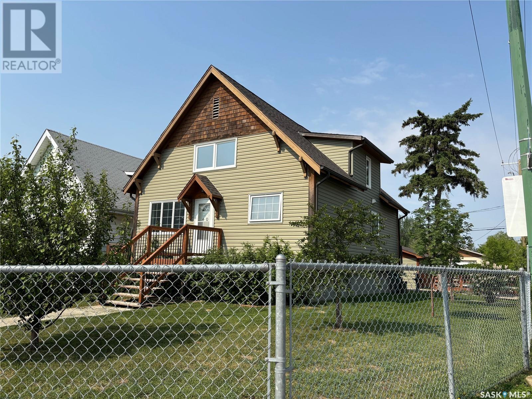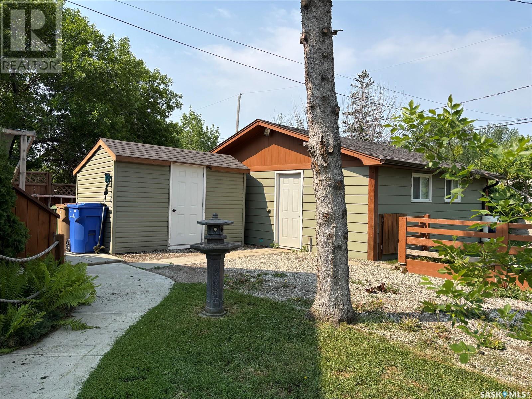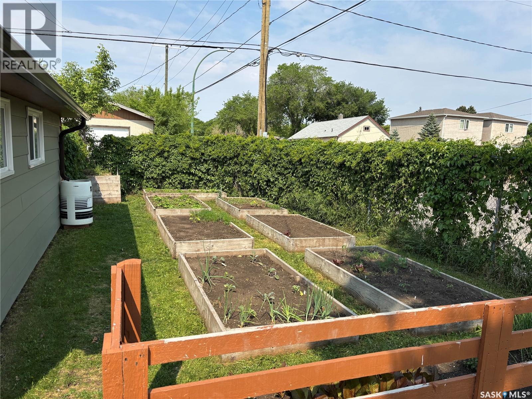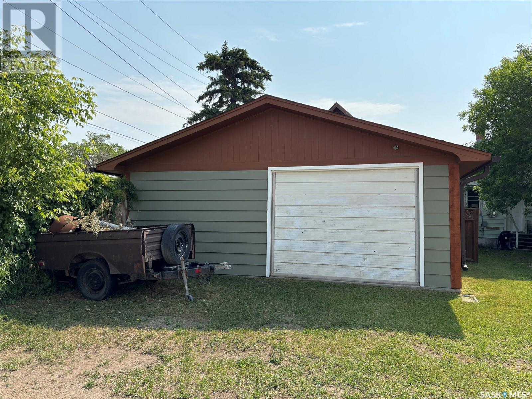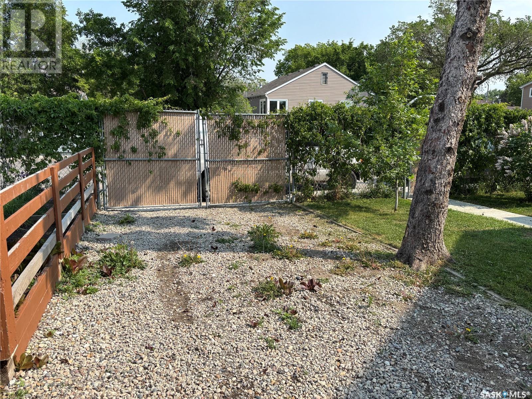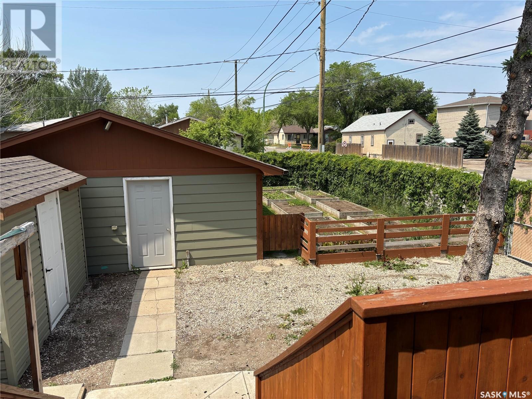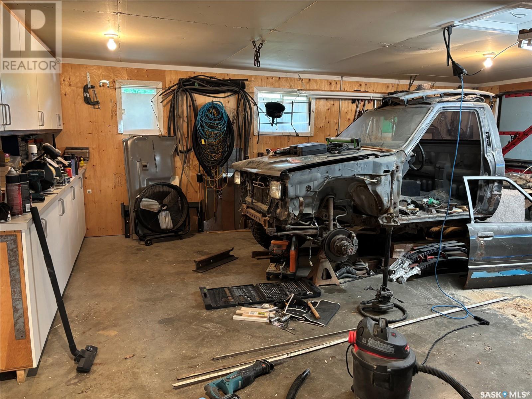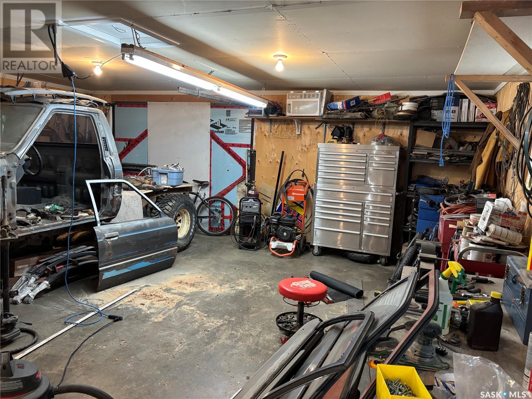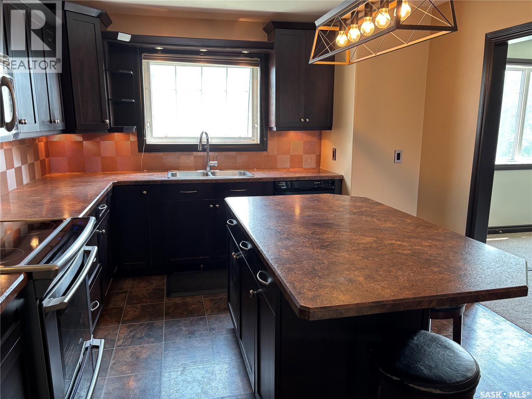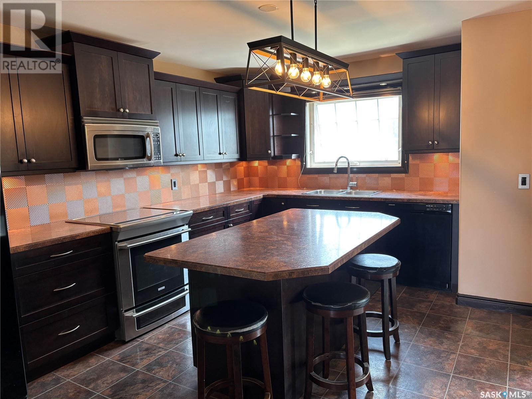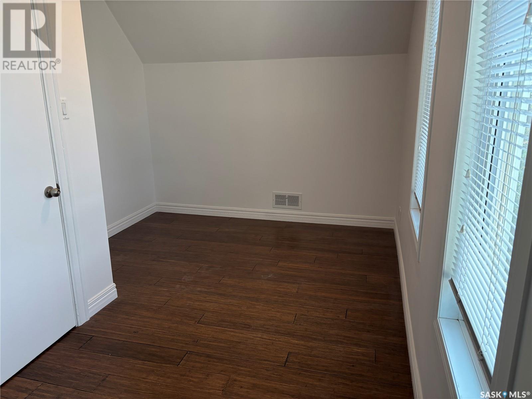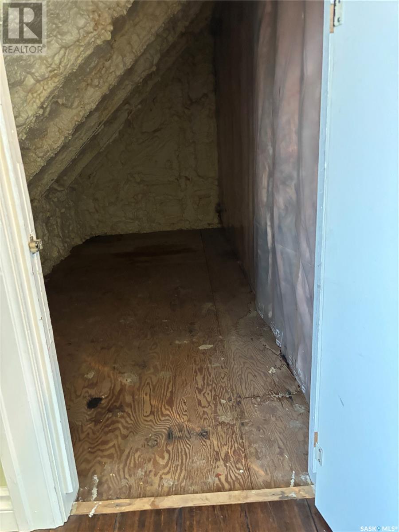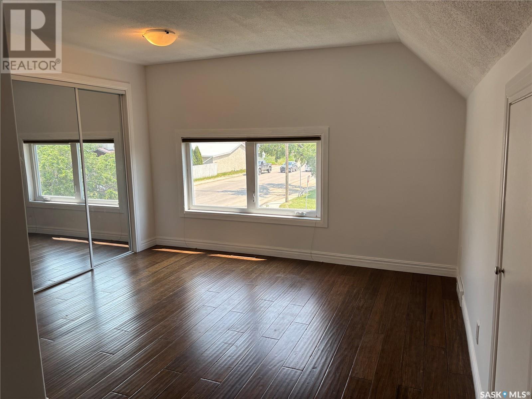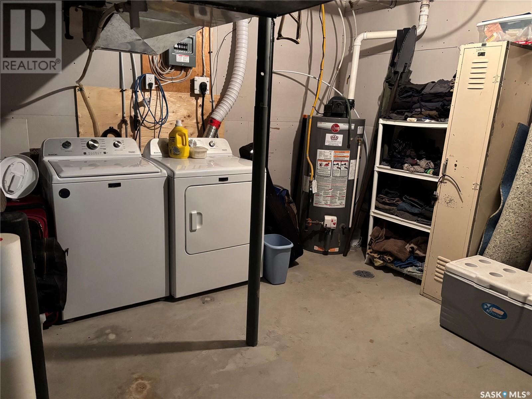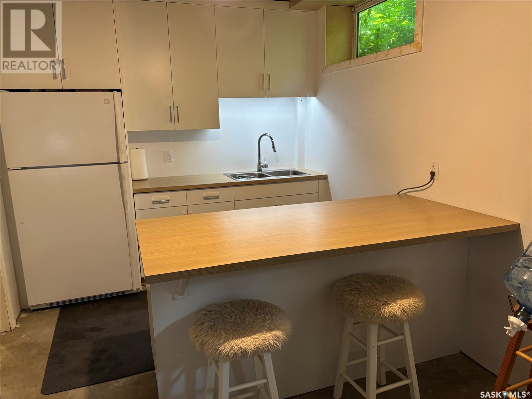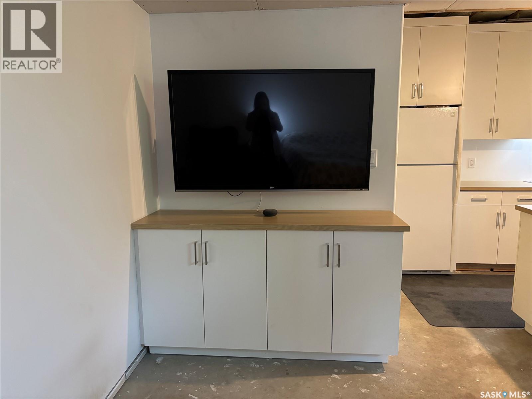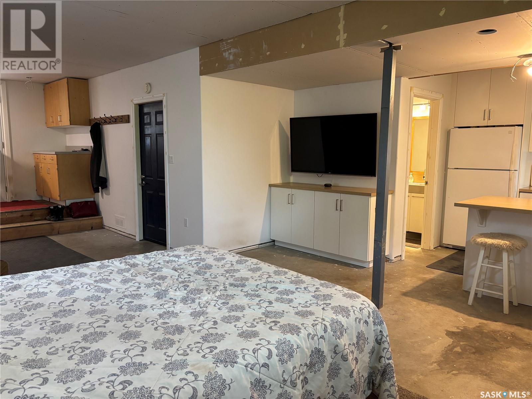Lorri Walters – Saskatoon REALTOR®
- Call or Text: (306) 221-3075
- Email: lorri@royallepage.ca
Description
Details
- Price:
- Type:
- Exterior:
- Garages:
- Bathrooms:
- Basement:
- Year Built:
- Style:
- Roof:
- Bedrooms:
- Frontage:
- Sq. Footage:
400 Toronto Street Regina, Saskatchewan S4R 1M4
$359,900
Step into this beautifully updated 4-bedroom character home featuring a newer ICF basement and a spacious double garage—all nestled on a generous lot! Perfect investment home with a separate entrance to the basement suite. Brand new sidewalks and new paved road are being installed. Inside, you'll find custom built-in cabinetry throughout, with a chef’s dream kitchen boasting stunning copper-style backsplash. The main floor offers a bright living room with a feature wall and built ins, a convenient fourth bedroom, a full 4-piece bathroom, and a large laundry area. Upstairs, three spacious bedrooms showcase bamboo flooring, blending durability with elegance. Large windows and spray foam insulation extending to the roof trusses. Tons of storage in upstairs side roof rafter areas. The newer constructed ICF basement is a standout with its separate entrance. Featuring a generous kitchen, bathroom, and studio bedroom space (with the potential for additional bedrooms), this suite is ready for personal touches to complete. Plus, key upgrades like a newer backflow valve, weeping tile, and updated sewer and water lines ensure long-term peace of mind. Outside, the beautifully landscaped and fully fenced yard offers garden boxes, mature trees, and plenty of space for kids and pets to roam. Additional value-packed features include: Side double gate for additional parking/trailer storage Power-vented hot water heater (owned) Updated plumbing and electrical, including panels Newer triple-pane windows on the upper floors & double-pane windows in the basement Separate entrance with separate panel in the basement Fully insulated 22x24 double garage with sub-panel, conveniently facing the lane. City of Regina has completed new sidewalks and road in progress. This is a rare opportunity to own an updated, well-maintained home that truly has it all. Schedule your viewing today! (id:62517)
Property Details
| MLS® Number | SK008965 |
| Property Type | Single Family |
| Neigbourhood | Churchill Downs |
| Features | Corner Site |
| Structure | Deck |
Building
| Bathroom Total | 2 |
| Bedrooms Total | 4 |
| Appliances | Washer, Refrigerator, Dishwasher, Dryer, Microwave, Window Coverings, Stove |
| Basement Type | Full |
| Constructed Date | 1958 |
| Heating Fuel | Natural Gas |
| Stories Total | 2 |
| Size Interior | 1,210 Ft2 |
| Type | House |
Parking
| Detached Garage | |
| Parking Space(s) | 2 |
Land
| Acreage | No |
| Landscape Features | Garden Area |
| Size Irregular | 4680.00 |
| Size Total | 4680 Sqft |
| Size Total Text | 4680 Sqft |
Rooms
| Level | Type | Length | Width | Dimensions |
|---|---|---|---|---|
| Second Level | Bedroom | 14 ft ,8 in | 6 ft ,5 in | 14 ft ,8 in x 6 ft ,5 in |
| Second Level | Bedroom | 12 ft ,7 in | 10 ft | 12 ft ,7 in x 10 ft |
| Second Level | Bedroom | 21 ft | 12 ft | 21 ft x 12 ft |
| Main Level | Living Room | 19 ft | 12 ft | 19 ft x 12 ft |
| Main Level | Bedroom | 10 ft ,5 in | 12 ft ,5 in | 10 ft ,5 in x 12 ft ,5 in |
| Main Level | Kitchen | 15 ft | 11 ft | 15 ft x 11 ft |
| Main Level | 4pc Bathroom | 8 ft | 5 ft | 8 ft x 5 ft |
| Main Level | Laundry Room | 6 ft | 11 ft | 6 ft x 11 ft |
https://www.realtor.ca/real-estate/28450287/400-toronto-street-regina-churchill-downs
Contact Us
Contact us for more information

Christine Nagy
Salesperson
christinenagy.c21.ca/
4420 Albert Street
Regina, Saskatchewan S4S 6B4
(306) 789-1222
domerealty.c21.ca/
