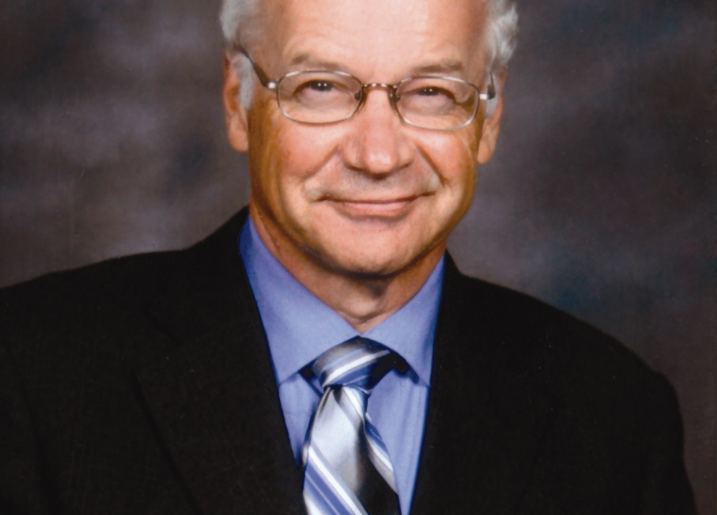Lorri Walters – Saskatoon REALTOR®
- Call or Text: (306) 221-3075
- Email: lorri@royallepage.ca
Description
Details
- Price:
- Type:
- Exterior:
- Garages:
- Bathrooms:
- Basement:
- Year Built:
- Style:
- Roof:
- Bedrooms:
- Frontage:
- Sq. Footage:
309 Klassen Street W Warman, Saskatchewan S0K 4S0
$950,000
Modern 4Plex centrally located in Warman. Easy to manage! Each suite has three bedrooms! Many upgrades with these units including in floor heat on basement suites, boiler system, air conditioning for upper suites, totally self contained, each unit has fridge, stove, washer, dryer and dishwasher. Main floor units a 3/4 bath off master bedroom and walk in closets. Lower level has 9 foot ceilings and in floor heat. main floor units are 1084 square feet and lower level suites are 994 square feet . Vacancy is near 0% with a very good location !Utility costs are water & sewer $2086, Sask. Energy $2351, Sask Power $3261. Property taxes are $3299 and insurance is $3010. There is an analysis in the supplements. To view needs 48 hours notice! (id:62517)
Property Details
| MLS® Number | SK012953 |
| Property Type | Single Family |
| Features | Rectangular |
Building
| Bathroom Total | 2 |
| Bedrooms Total | 3 |
| Appliances | Washer, Refrigerator, Dryer, Window Coverings, Storage Shed, Stove |
| Architectural Style | Bi-level |
| Basement Development | Finished |
| Basement Type | Full (finished) |
| Constructed Date | 2005 |
| Cooling Type | Central Air Conditioning, Air Exchanger |
| Heating Fuel | Natural Gas |
| Heating Type | Forced Air, Hot Water, In Floor Heating |
| Size Interior | 2,168 Ft2 |
| Type | Fourplex |
Parking
| None | |
| Gravel | |
| Parking Space(s) | 8 |
Land
| Acreage | No |
| Size Frontage | 50 Ft |
| Size Irregular | 6560.00 |
| Size Total | 6560 Sqft |
| Size Total Text | 6560 Sqft |
Rooms
| Level | Type | Length | Width | Dimensions |
|---|---|---|---|---|
| Main Level | Living Room | 14 ft | 12 ft | 14 ft x 12 ft |
| Main Level | Kitchen/dining Room | 9 ft | 12 ft | 9 ft x 12 ft |
| Main Level | 4pc Bathroom | Measurements not available | ||
| Main Level | Bedroom | 11 ft | 12 ft | 11 ft x 12 ft |
| Main Level | 3pc Ensuite Bath | Measurements not available | ||
| Main Level | Bedroom | 12 ft | 9 ft | 12 ft x 9 ft |
| Main Level | Bedroom | 9 ft | 9 ft | 9 ft x 9 ft |
https://www.realtor.ca/real-estate/28619931/309-klassen-street-w-warman
Contact Us
Contact us for more information

Earl Cooper
Salesperson
3020a Arlington Ave
Saskatoon, Saskatchewan S7J 2J9
(306) 934-8383


































