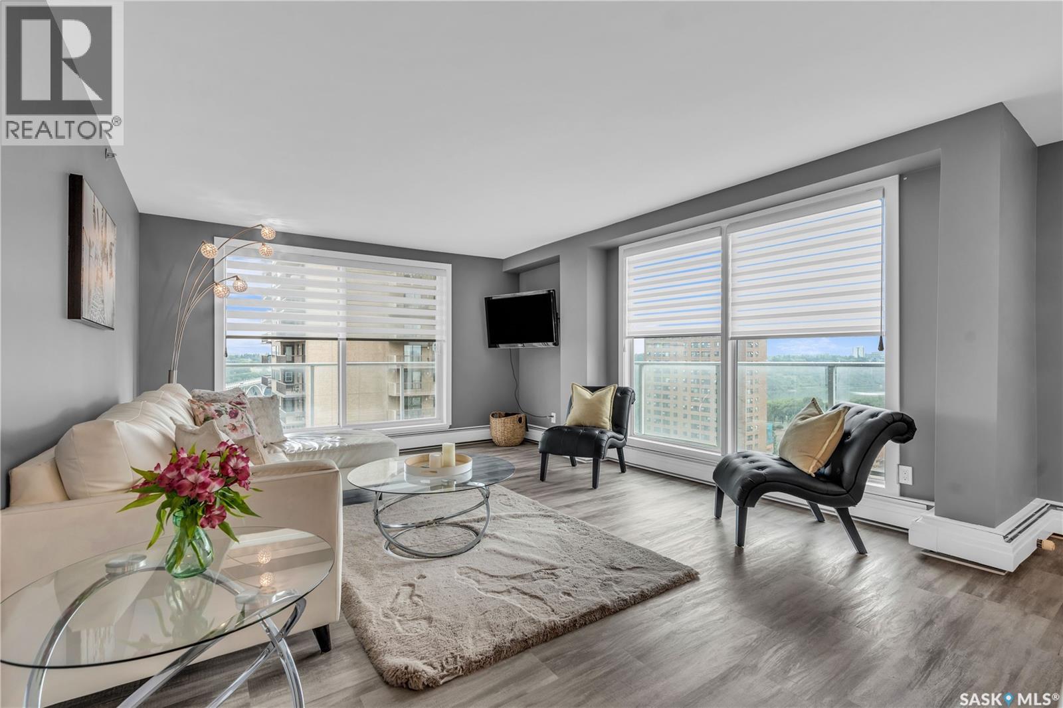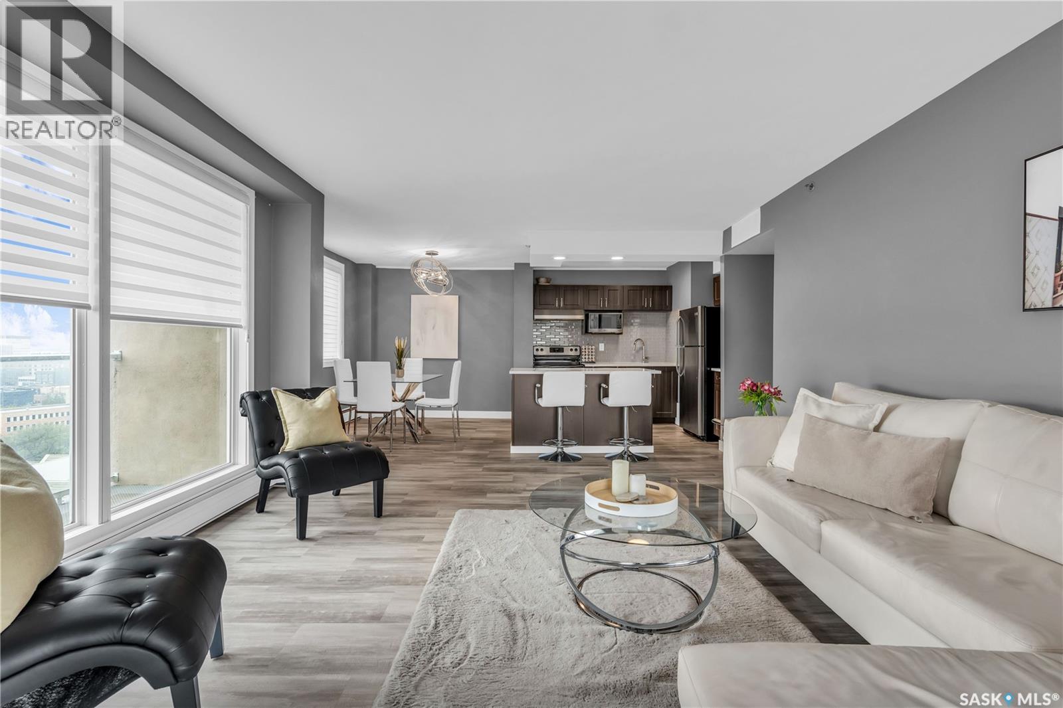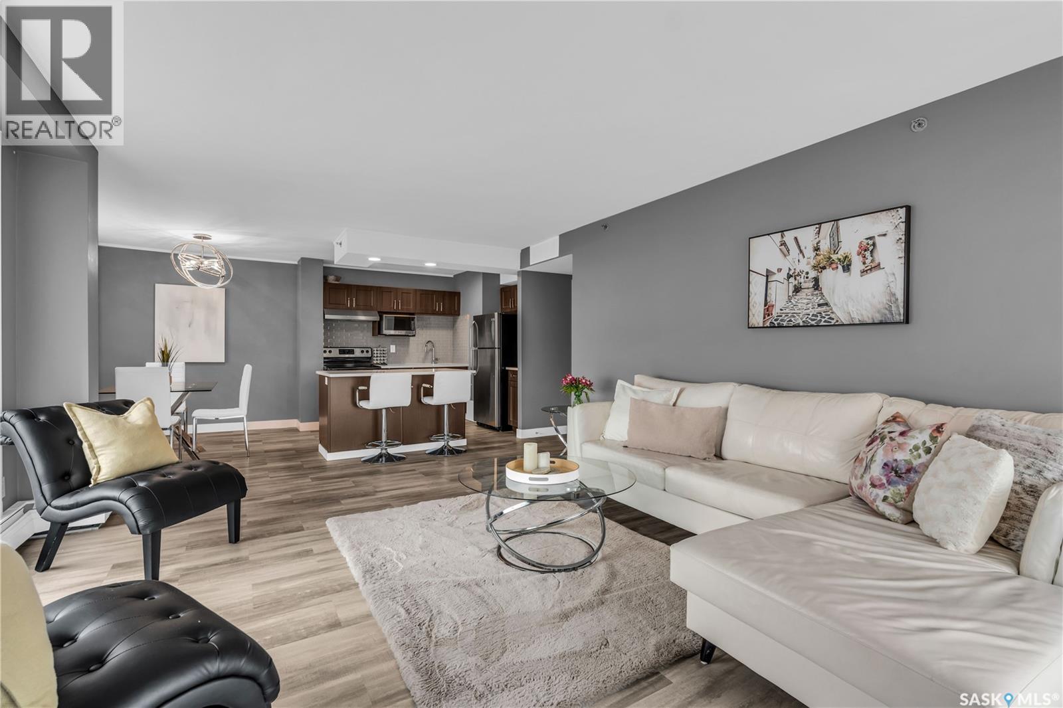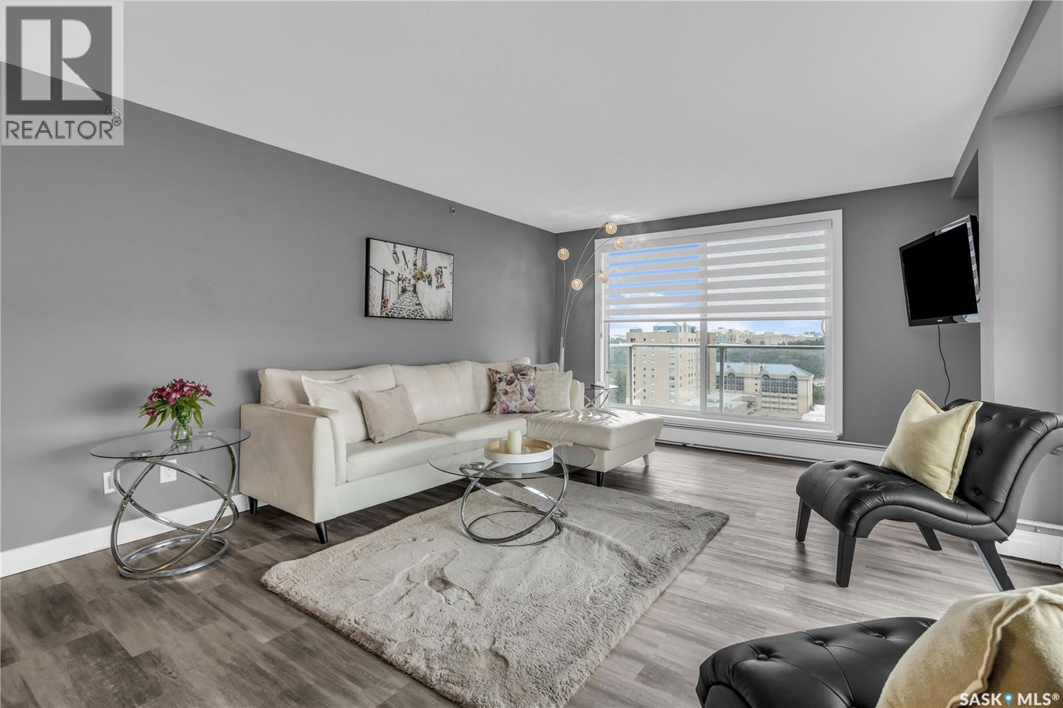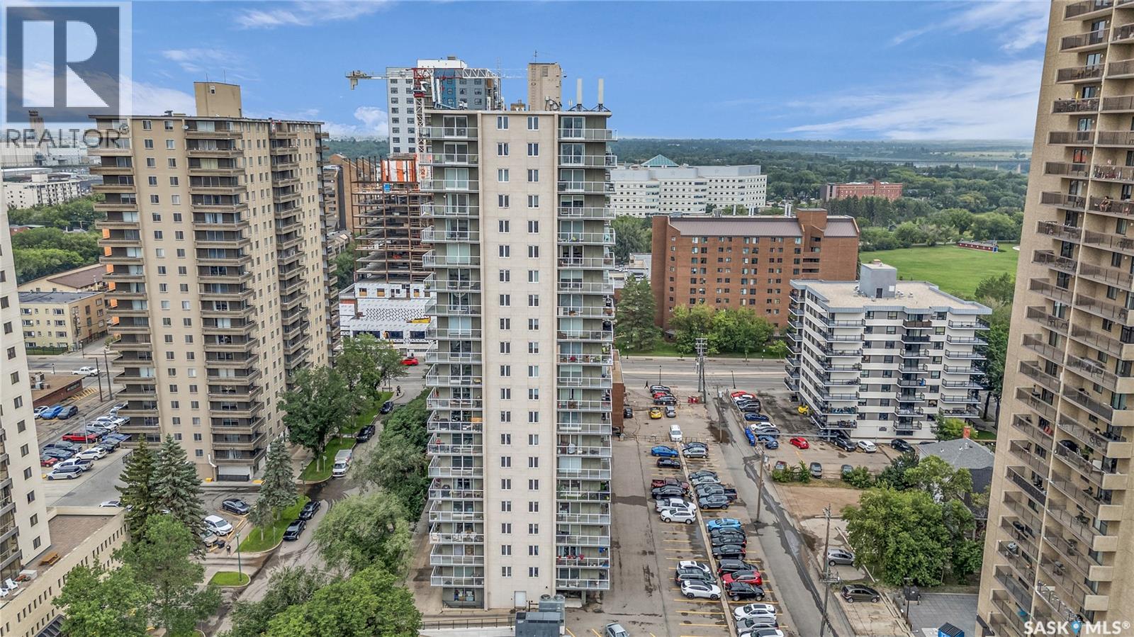Lorri Walters – Saskatoon REALTOR®
- Call or Text: (306) 221-3075
- Email: lorri@royallepage.ca
Description
Details
- Price:
- Type:
- Exterior:
- Garages:
- Bathrooms:
- Basement:
- Year Built:
- Style:
- Roof:
- Bedrooms:
- Frontage:
- Sq. Footage:
1606 320 5th Avenue N Saskatoon, Saskatchewan S7K 2P5
$339,900Maintenance,
$553.63 Monthly
Maintenance,
$553.63 MonthlyStunning Upgraded River View Condo in the Heart of Downtown! Welcome to Unit 1606 – a beautifully renovated southwest corner unit in the iconic The View building at 320 5th Avenue North. This bright and airy 2-bedroom condo is bathed in natural light and boasts panoramic river views from your private wrap-around balcony – perfect for morning coffee or evening sunsets. Step inside to discover a fully updated space with over $50,000 in renovations completed over the past three years. The open-concept layout features a spacious living room with breathtaking views, a modern kitchen with refreshed countertops and stylish new backsplash, full dining area, and a sleek 4-piece bathroom. Both bedrooms are generously sized, and the convenience of in-suite laundry and underground parking adds everyday ease. Renovation highlights (2022-2023) include new flooring throughout, custom automatic blinds by Saskatoon Blinds, updated countertops and backsplashes in both the kitchen and bathroom, a new vanity and toilet, new light fixtures, and modern doors. The popcorn ceiling has been removed for a clean, contemporary finish. The View offers premium amenities including an elevator, gym, recreation room, rooftop patio, garbage chute, and additional common laundry conveniently located just outside your door. Best of all – your condo fees include ALL utilities except Wi-Fi. Pets are allowed with restrictions. Don’t miss your opportunity to own this updated, move-in ready condo with unbeatable views and an unbeatable location. Call your favourite REALTOR® today to schedule a showing! (id:62517)
Property Details
| MLS® Number | SK014590 |
| Property Type | Single Family |
| Neigbourhood | Central Business District |
| Community Features | Pets Allowed With Restrictions |
| Features | Elevator, Wheelchair Access, Balcony |
Building
| Bathroom Total | 1 |
| Bedrooms Total | 2 |
| Amenities | Shared Laundry, Exercise Centre |
| Appliances | Washer, Refrigerator, Intercom, Dishwasher, Dryer, Microwave, Stove |
| Architectural Style | High Rise |
| Constructed Date | 1968 |
| Cooling Type | Central Air Conditioning |
| Heating Type | Hot Water |
| Size Interior | 944 Ft2 |
| Type | Apartment |
Parking
| Underground | |
| Parking Space(s) | 1 |
Land
| Acreage | No |
Rooms
| Level | Type | Length | Width | Dimensions |
|---|---|---|---|---|
| Main Level | Bedroom | 10'05" x 15'08" | ||
| Main Level | Bedroom | 10'10" x 15'10" | ||
| Main Level | Kitchen | 10'07" x 11'05" | ||
| Main Level | Dining Room | 6'01" x 11'10" | ||
| Main Level | Living Room | 16'09" x 13'08" | ||
| Main Level | 4pc Bathroom | Measurements not available | ||
| Main Level | Laundry Room | Measurements not available |
Contact Us
Contact us for more information

Morgan Wingate
Salesperson
310 Wellman Lane - #210
Saskatoon, Saskatchewan S7T 0J1
(306) 653-8222
(306) 242-5503

Megan Dyck
Salesperson
310 Wellman Lane - #210
Saskatoon, Saskatchewan S7T 0J1
(306) 653-8222
(306) 242-5503
