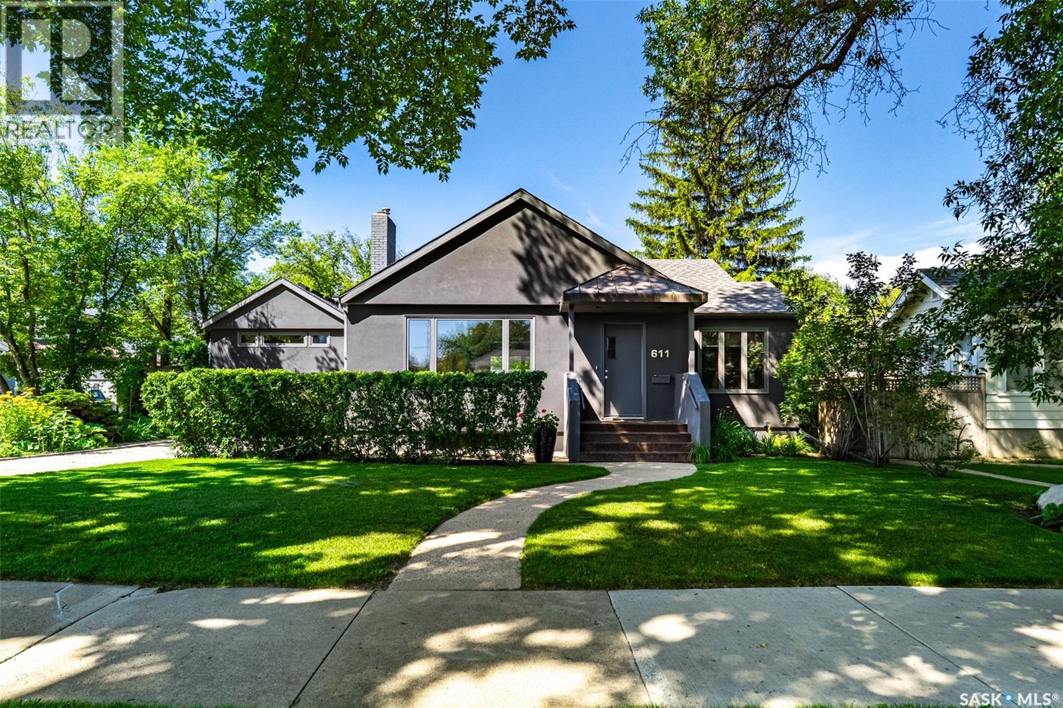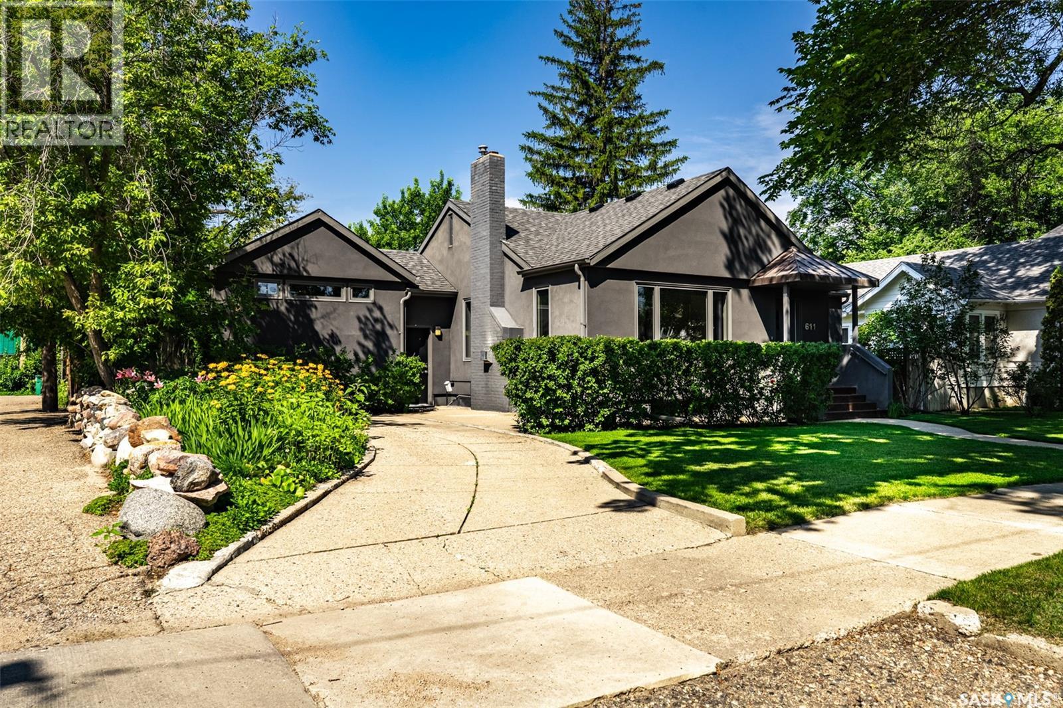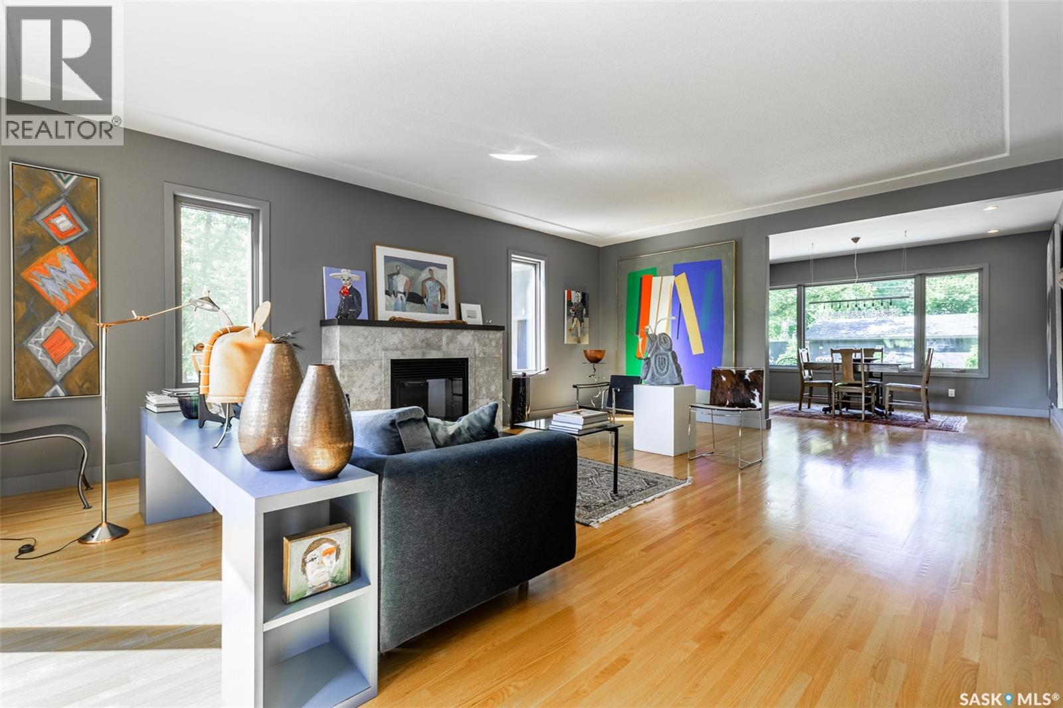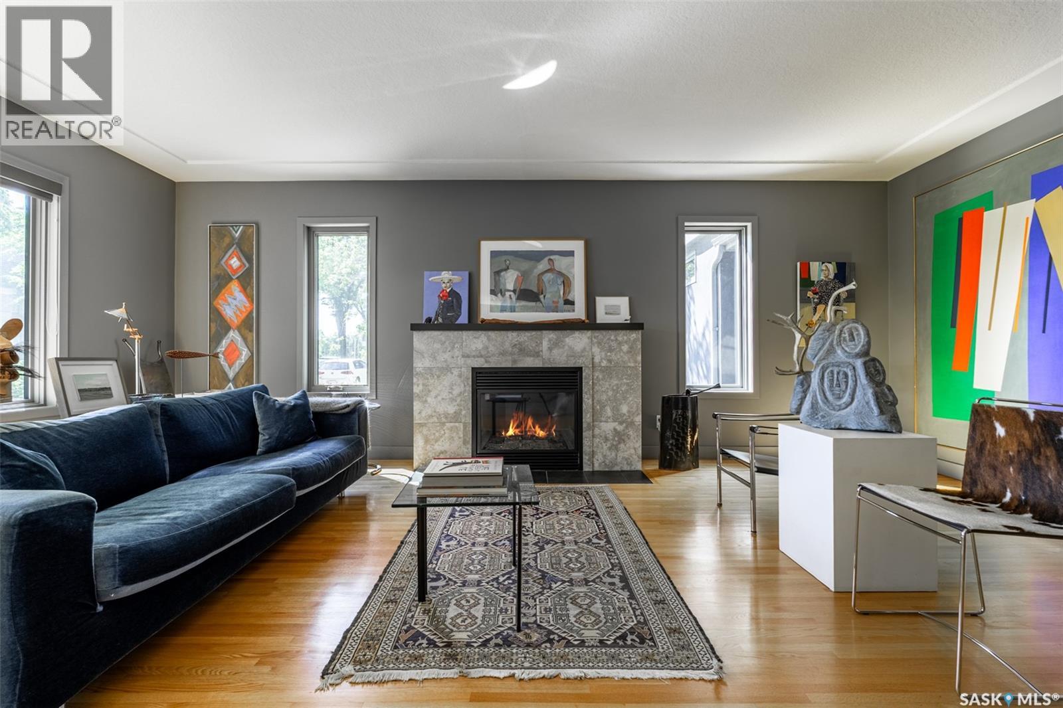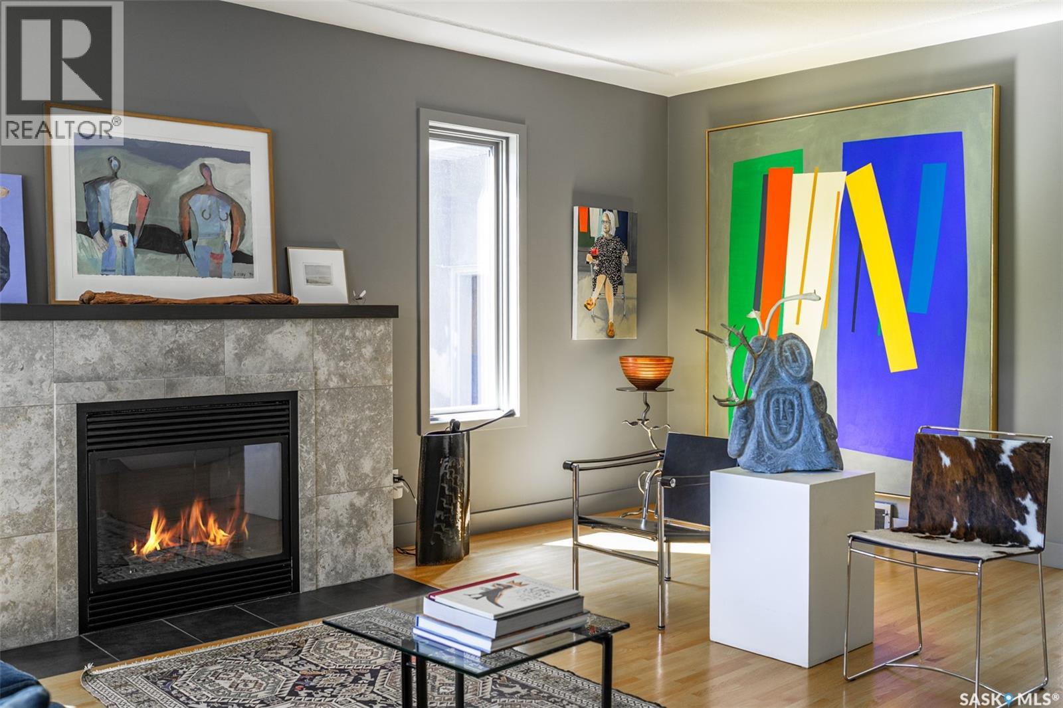Lorri Walters – Saskatoon REALTOR®
- Call or Text: (306) 221-3075
- Email: lorri@royallepage.ca
Description
Details
- Price:
- Type:
- Exterior:
- Garages:
- Bathrooms:
- Basement:
- Year Built:
- Style:
- Roof:
- Bedrooms:
- Frontage:
- Sq. Footage:
611 8th Avenue N Saskatoon, Saskatchewan S7K 2W7
$659,900
Welcome to 611 8th Avenue North in Saskatoon's City Park neighbourhood. This large bungalow is located within walking distance of the river valley trails making it a perfect location if you like to walk, bike, or run. In 2007 the current owner had the house professionally renovated, taken down to studs, and additions done. The living room is now open to the dining room and there's a modern gas fireplace, hardwood floors, and large triple paned windows. The dining room has hosted a myriad of dinner parties over the years. Once a single attached garage, this space is now a beautiful kitchen, with views of the backyard. Here you will find a high-end Thermador gas stove, Fisher Paykel fridge, open shelving, and a large honed granite peninsula. On the other side of the house there's a large primary bedroom, a walk in closet, and an elegant 3 piece ensuite. Also on the main floor is 4 pc bathroom and a bedroom with 2 closets and views out the front of the house. As an added bonus this house has a 1 bedroom suite. The owner has rented it both as long term and short term with great success. Alternatively, it could be a family room with a guest bed, a 3 piece bathroom, and a wet bar. This basement has large windows, a gas fireplace, and tongue and groove mahogany walls. There are cedar lined closets in the bedroom and the bathroom still has the original tiles in pristine condition. Heading into the yard, it been meticulously curated over the years. There's beautiful perennials, a raised bed where tomatoes and carrots thrive, south facing cedar deck and a cedar fence. Making this yard super private is the 18 x 40 tandem garage with alley access. You have to see this house in person to understand the level of care and attention brought to it over the years. So if you think this house could be your next home give me or your realtor a call for a private showing today. (id:62517)
Property Details
| MLS® Number | SK015244 |
| Property Type | Single Family |
| Neigbourhood | City Park |
| Features | Treed, Rectangular, Double Width Or More Driveway |
| Structure | Deck, Patio(s) |
Building
| Bathroom Total | 3 |
| Bedrooms Total | 3 |
| Appliances | Washer, Refrigerator, Dishwasher, Dryer, Microwave, Garburator, Window Coverings, Garage Door Opener Remote(s), Hood Fan, Stove |
| Architectural Style | Bungalow |
| Basement Development | Finished |
| Basement Type | Full (finished) |
| Constructed Date | 1946 |
| Fireplace Fuel | Gas |
| Fireplace Present | Yes |
| Fireplace Type | Conventional |
| Heating Fuel | Natural Gas |
| Heating Type | Forced Air |
| Stories Total | 1 |
| Size Interior | 1,681 Ft2 |
| Type | House |
Parking
| Detached Garage | |
| Parking Space(s) | 6 |
Land
| Acreage | No |
| Fence Type | Fence |
| Landscape Features | Lawn, Garden Area |
| Size Frontage | 66 Ft |
| Size Irregular | 8848.00 |
| Size Total | 8848 Sqft |
| Size Total Text | 8848 Sqft |
Rooms
| Level | Type | Length | Width | Dimensions |
|---|---|---|---|---|
| Basement | Kitchen | 6 ft ,1 in | 11 ft ,4 in | 6 ft ,1 in x 11 ft ,4 in |
| Basement | Dining Room | 7 ft ,11 in | 8 ft ,8 in | 7 ft ,11 in x 8 ft ,8 in |
| Basement | Living Room | 15 ft ,8 in | 13 ft ,1 in | 15 ft ,8 in x 13 ft ,1 in |
| Basement | 3pc Bathroom | 5 ft ,9 in | 5 ft ,6 in | 5 ft ,9 in x 5 ft ,6 in |
| Basement | Bedroom | 11 ft ,8 in | 11 ft ,2 in | 11 ft ,8 in x 11 ft ,2 in |
| Main Level | Living Room | 21 ft ,5 in | 16 ft | 21 ft ,5 in x 16 ft |
| Main Level | Dining Room | 11 ft ,4 in | 13 ft ,2 in | 11 ft ,4 in x 13 ft ,2 in |
| Main Level | Kitchen | 13 ft ,10 in | 16 ft ,5 in | 13 ft ,10 in x 16 ft ,5 in |
| Main Level | 4pc Bathroom | 7 ft ,10 in | 6 ft ,8 in | 7 ft ,10 in x 6 ft ,8 in |
| Main Level | Primary Bedroom | 13 ft ,11 in | 17 ft ,5 in | 13 ft ,11 in x 17 ft ,5 in |
| Main Level | 3pc Ensuite Bath | 7 ft ,5 in | 6 ft ,6 in | 7 ft ,5 in x 6 ft ,6 in |
| Main Level | Bedroom | 13 ft ,11 in | 12 ft ,2 in | 13 ft ,11 in x 12 ft ,2 in |
https://www.realtor.ca/real-estate/28715933/611-8th-avenue-n-saskatoon-city-park
Contact Us
Contact us for more information

Jillian Moore
Salesperson
200-301 1st Avenue North
Saskatoon, Saskatchewan S7K 1X5
(306) 652-2882

Trish Regier
Salesperson
200-301 1st Avenue North
Saskatoon, Saskatchewan S7K 1X5
(306) 652-2882
