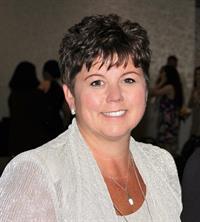Lorri Walters – Saskatoon REALTOR®
- Call or Text: (306) 221-3075
- Email: lorri@royallepage.ca
Description
Details
- Price:
- Type:
- Exterior:
- Garages:
- Bathrooms:
- Basement:
- Year Built:
- Style:
- Roof:
- Bedrooms:
- Frontage:
- Sq. Footage:
211 100 1st Avenue N Warman, Saskatchewan S0K 4S0
$225,000Maintenance,
$400.78 Monthly
Maintenance,
$400.78 MonthlyGreat layout with this 2-bedroom, 2-bathroom south-facing condo in Warman! Open-concept plan with in-unit air conditioning, spacious kitchen with maple cabinetry, stainless steel appliances, corner pantry, island breakfast bar & vented microwave range hood. Plenty of space for a dining table, with layout open to the large living space brightly lit with south-facing window/sliding door to covered balcony which offers a natural gas BBQ hookup. Convenient 3-piece main washroom, along with a large utility area with in-suite laundry. 2 large bedrooms that do not share a wall with one another, both with large walk-in closets, primary bedroom also offers a 4-piece ensuite with bathtub. This suite comes with an underground parking stall with its own storage area. Common area amenities include exercise area, kids' playroom, amenities/meeting room, lounge, elevator & visitor parking. Great central Warman location within walking distance of restaurants, schools, medical offices, churches & more. Offers to be presented at 4:00pm on Friday, August 15th - don't miss this one!... As per the Seller’s direction, all offers will be presented on 2025-08-15 at 4:00 PM (id:62517)
Property Details
| MLS® Number | SK015216 |
| Property Type | Single Family |
| Community Features | Pets Not Allowed |
| Features | Elevator, Wheelchair Access, Balcony |
Building
| Bathroom Total | 2 |
| Bedrooms Total | 2 |
| Amenities | Exercise Centre, Guest Suite |
| Appliances | Washer, Refrigerator, Dishwasher, Dryer, Microwave, Window Coverings, Garage Door Opener Remote(s), Stove |
| Architectural Style | High Rise |
| Constructed Date | 2009 |
| Cooling Type | Wall Unit |
| Heating Type | Baseboard Heaters, Hot Water |
| Size Interior | 1,088 Ft2 |
| Type | Apartment |
Parking
| Other | |
| Heated Garage | |
| Parking Space(s) | 1 |
Land
| Acreage | No |
Rooms
| Level | Type | Length | Width | Dimensions |
|---|---|---|---|---|
| Main Level | Living Room | 11 ft | 14 ft | 11 ft x 14 ft |
| Main Level | Kitchen | 15 ft | 13 ft | 15 ft x 13 ft |
| Main Level | Dining Room | 15 ft | 8 ft | 15 ft x 8 ft |
| Main Level | 3pc Bathroom | Measurements not available | ||
| Main Level | Primary Bedroom | 9-10 x 15-5 | ||
| Main Level | 4pc Ensuite Bath | Measurements not available | ||
| Main Level | Bedroom | 10 ft | 15 ft | 10 ft x 15 ft |
| Main Level | Laundry Room | 10 ft | 10 ft x Measurements not available |
https://www.realtor.ca/real-estate/28716178/211-100-1st-avenue-n-warman
Contact Us
Contact us for more information

Sheila Ashdown
Salesperson
www.sheilaashdown.ca/
310 Wellman Lane - #210
Saskatoon, Saskatchewan S7T 0J1
(306) 653-8222
(306) 242-5503

Kyle Ashdown
Associate Broker
www.kyleashdown.com/
310 Wellman Lane - #210
Saskatoon, Saskatchewan S7T 0J1
(306) 653-8222
(306) 242-5503
















































