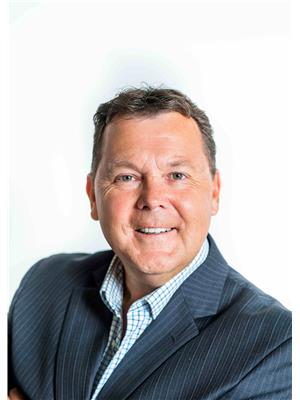Lorri Walters – Saskatoon REALTOR®
- Call or Text: (306) 221-3075
- Email: lorri@royallepage.ca
Description
Details
- Price:
- Type:
- Exterior:
- Garages:
- Bathrooms:
- Basement:
- Year Built:
- Style:
- Roof:
- Bedrooms:
- Frontage:
- Sq. Footage:
97 Byng Avenue Wakaw Lake, Saskatchewan S0K 4P0
$759,900
Your Dream Home on Wakaw Lake’s Most Coveted Beach! Welcome to this extraordinary 5-bedroom lakefront walkout bungalow, ideally situated to capture breathtaking sunsets over one of Wakaw Lake’s most desirable beaches. Designed for both entertaining and serene relaxation, this home features expansive decks and patios offering incredible privacy and stunning views. The open-concept interior showcases vaulted ceilings, a real rock wood-burning fireplace, and sweeping lake vistas from the living room and upper deck. The walkout lower level is an entertainer’s dream, complete with a hot tub, tiki bar, brick patio with fire pit, and easy access to a private dock with excellent water depth and a natural sandy shoreline—perfect for boating and swimming. Additional highlights include an insulated and heated 16x26 garage, plenty of guest parking, and beautifully maintained outdoor spaces. Already operating as a successful 5-star Airbnb, this property offers exceptional income potential or a perfect place to call home year-round. A rare opportunity to own a private lakeside paradise—don't let it slip away! (id:62517)
Property Details
| MLS® Number | SK013041 |
| Property Type | Single Family |
| Neigbourhood | Wakaw Lake |
| Features | Treed, Other, Rectangular, Double Width Or More Driveway, Recreational, Sump Pump |
| Structure | Deck, Patio(s) |
| Water Front Type | Waterfront |
Building
| Bathroom Total | 3 |
| Bedrooms Total | 5 |
| Appliances | Refrigerator, Satellite Dish, Dishwasher, Freezer, Oven - Built-in, Window Coverings, Garage Door Opener Remote(s), Storage Shed, Stove |
| Architectural Style | Bungalow |
| Basement Development | Finished |
| Basement Features | Walk Out |
| Basement Type | Full (finished) |
| Constructed Date | 2012 |
| Cooling Type | Central Air Conditioning, Air Exchanger |
| Fireplace Fuel | Wood |
| Fireplace Present | Yes |
| Fireplace Type | Conventional |
| Heating Fuel | Natural Gas |
| Heating Type | Forced Air, In Floor Heating |
| Stories Total | 1 |
| Size Interior | 1,198 Ft2 |
| Type | House |
Parking
| Detached Garage | |
| Gravel | |
| Heated Garage | |
| Parking Space(s) | 5 |
Land
| Acreage | No |
| Landscape Features | Lawn |
| Size Frontage | 33 Ft |
| Size Irregular | 6798.00 |
| Size Total | 6798 Sqft |
| Size Total Text | 6798 Sqft |
Rooms
| Level | Type | Length | Width | Dimensions |
|---|---|---|---|---|
| Basement | Family Room | 20 ft ,5 in | 13 ft ,2 in | 20 ft ,5 in x 13 ft ,2 in |
| Basement | Bedroom | 10 ft ,6 in | 8 ft ,6 in | 10 ft ,6 in x 8 ft ,6 in |
| Basement | Bedroom | 10 ft ,6 in | 8 ft ,6 in | 10 ft ,6 in x 8 ft ,6 in |
| Basement | Bedroom | 10 ft ,4 in | 6 ft ,4 in | 10 ft ,4 in x 6 ft ,4 in |
| Basement | Bedroom | 10 ft ,4 in | 6 ft ,4 in | 10 ft ,4 in x 6 ft ,4 in |
| Basement | 4pc Bathroom | Measurements not available | ||
| Main Level | Foyer | 7 ft | 10 ft ,5 in | 7 ft x 10 ft ,5 in |
| Main Level | Living Room | 13 ft | 25 ft | 13 ft x 25 ft |
| Main Level | Kitchen | 12 ft | 9 ft | 12 ft x 9 ft |
| Main Level | Dining Room | 9 ft | 10 ft | 9 ft x 10 ft |
| Main Level | Primary Bedroom | 10 ft ,4 in | 13 ft ,3 in | 10 ft ,4 in x 13 ft ,3 in |
| Main Level | 4pc Ensuite Bath | Measurements not available | ||
| Main Level | 2pc Bathroom | Measurements not available |
https://www.realtor.ca/real-estate/28627853/97-byng-avenue-wakaw-lake-wakaw-lake
Contact Us
Contact us for more information

Don Remizowski
Salesperson
714 Duchess Street
Saskatoon, Saskatchewan S7K 0R3
(306) 653-2213
(888) 623-6153
boyesgrouprealty.com/



















































