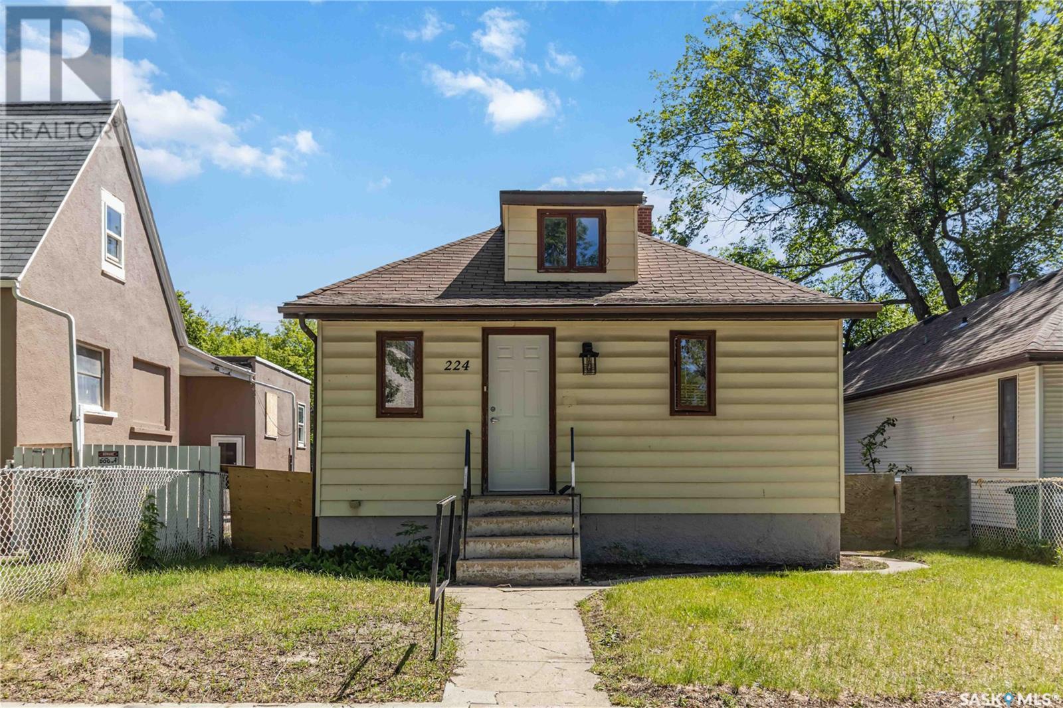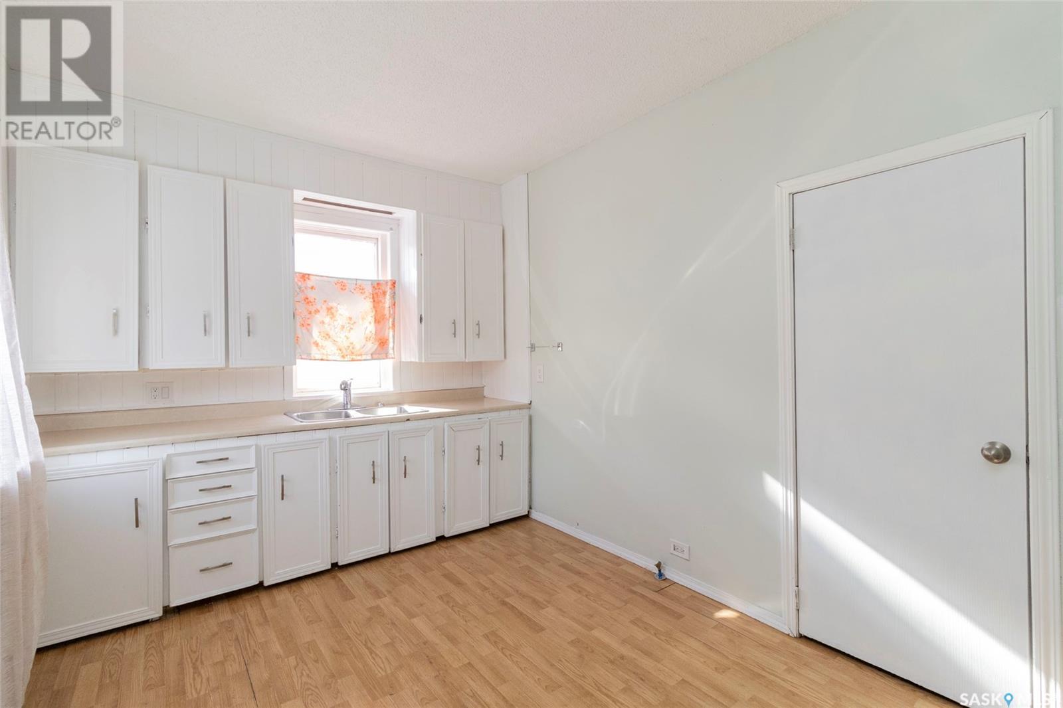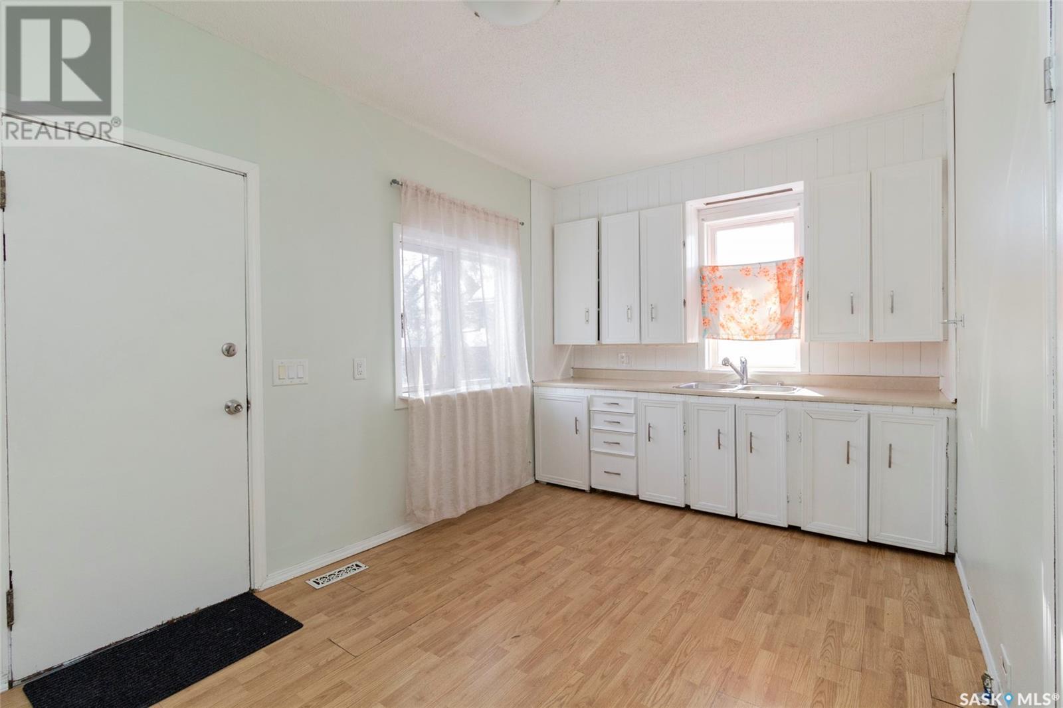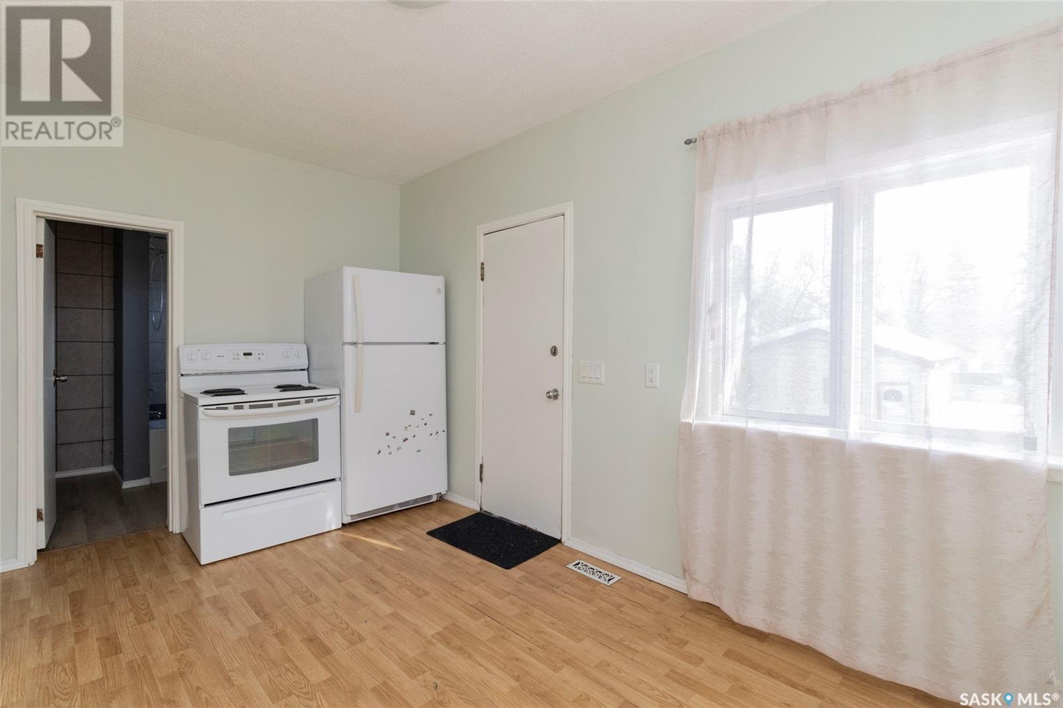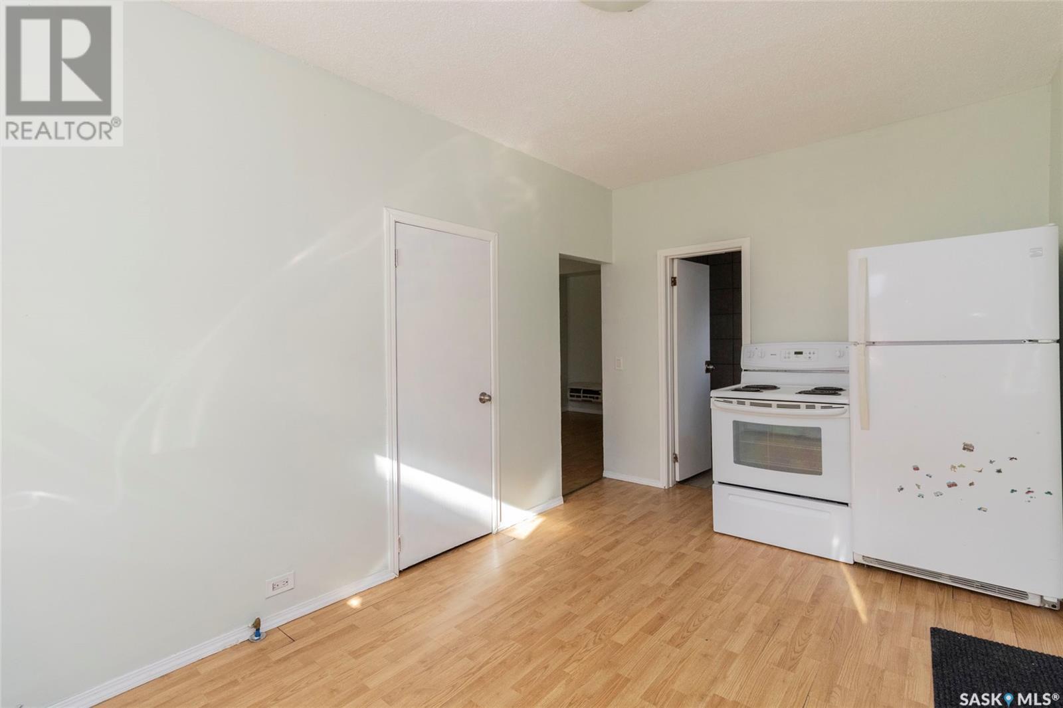Lorri Walters – Saskatoon REALTOR®
- Call or Text: (306) 221-3075
- Email: lorri@royallepage.ca
Description
Details
- Price:
- Type:
- Exterior:
- Garages:
- Bathrooms:
- Basement:
- Year Built:
- Style:
- Roof:
- Bedrooms:
- Frontage:
- Sq. Footage:
224 F Avenue N Saskatoon, Saskatchewan S7L 1W1
$234,900
Looking for a good starter home, look no further! This home has two bedrooms on the main floor as well as a large living room, kitchen and 4 piece bath. Upstairs you will find another large bedroom. This homes layout would allow for a basement suite to be put in with the basement door being in the front porch. In the basement you will find a large open family room, another bedroom and a 4 piece bath. Outside your back door step out onto a deck that overlooks the back yard. There is also a single car garage. This home has updated windows, renovated 4 piece bathroom and a newer garage door. Priced to fit your budget at $234900.00. Call today to view!! (id:62517)
Property Details
| MLS® Number | SK011393 |
| Property Type | Single Family |
| Neigbourhood | Caswell Hill |
| Features | Treed, Lane, Rectangular |
| Structure | Deck |
Building
| Bathroom Total | 2 |
| Bedrooms Total | 4 |
| Appliances | Refrigerator, Dryer, Window Coverings, Stove |
| Basement Development | Partially Finished |
| Basement Type | Full (partially Finished) |
| Constructed Date | 1921 |
| Heating Fuel | Natural Gas |
| Heating Type | Forced Air |
| Stories Total | 2 |
| Size Interior | 957 Ft2 |
| Type | House |
Parking
| Detached Garage | |
| Gravel | |
| Parking Space(s) | 2 |
Land
| Acreage | No |
| Fence Type | Fence |
| Size Frontage | 37 Ft ,5 In |
| Size Irregular | 4762.50 |
| Size Total | 4762.5 Sqft |
| Size Total Text | 4762.5 Sqft |
Rooms
| Level | Type | Length | Width | Dimensions |
|---|---|---|---|---|
| Second Level | Bedroom | 9 ft ,5 in | 20 ft | 9 ft ,5 in x 20 ft |
| Basement | Family Room | 11 ft ,6 in | 14 ft ,10 in | 11 ft ,6 in x 14 ft ,10 in |
| Basement | Other | 7 ft ,3 in | 14 ft ,1 in | 7 ft ,3 in x 14 ft ,1 in |
| Basement | Bedroom | 8 ft ,2 in | 12 ft ,3 in | 8 ft ,2 in x 12 ft ,3 in |
| Basement | 4pc Bathroom | Measurements not available | ||
| Main Level | Living Room | 21 ft ,2 in | 12 ft ,3 in | 21 ft ,2 in x 12 ft ,3 in |
| Main Level | Kitchen | 8 ft ,9 in | 15 ft ,6 in | 8 ft ,9 in x 15 ft ,6 in |
| Main Level | Bedroom | 8 ft | 9 ft ,1 in | 8 ft x 9 ft ,1 in |
| Main Level | Bedroom | 8 ft ,7 in | 10 ft ,3 in | 8 ft ,7 in x 10 ft ,3 in |
| Main Level | 4pc Bathroom | 8 ft ,8 in | 6 ft ,11 in | 8 ft ,8 in x 6 ft ,11 in |
| Main Level | Laundry Room | 6 ft ,3 in | 11 ft ,7 in | 6 ft ,3 in x 11 ft ,7 in |
| Main Level | Other | 6 ft ,11 in | 6 ft ,3 in | 6 ft ,11 in x 6 ft ,3 in |
https://www.realtor.ca/real-estate/28551394/224-f-avenue-n-saskatoon-caswell-hill
Contact Us
Contact us for more information
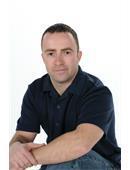
Gerry Scott
Salesperson
714 Duchess Street
Saskatoon, Saskatchewan S7K 0R3
(306) 653-2213
(888) 623-6153
boyesgrouprealty.com/
